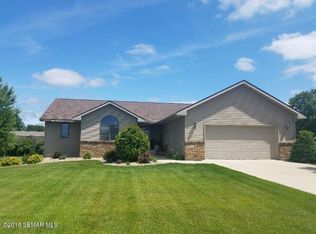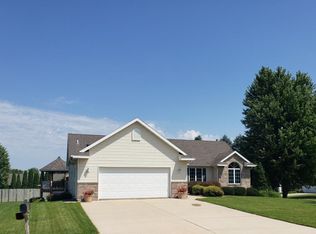Closed
$452,500
1005 26th St SW, Austin, MN 55912
4beds
2,768sqft
Single Family Residence
Built in 2000
0.4 Acres Lot
$470,600 Zestimate®
$163/sqft
$2,690 Estimated rent
Home value
$470,600
Estimated sales range
Not available
$2,690/mo
Zestimate® history
Loading...
Owner options
Explore your selling options
What's special
Step into luxury with this stunning 4-bedroom, 3-bath executive home, perfectly nestled in one of the most sought-after neighborhoods! From the moment you enter, you'll be captivated by the soaring vaulted ceilings and the open, airy feel of the main floor. Every corner of this home exudes elegance, from the newly remodeled kitchen featuring gleaming granite countertops and stainless steel appliances to the custom birch cabinets that offer both beauty and function.
Designed with convenience in mind, the main floor includes the master suite, a full bath, and two additional bedrooms, providing the perfect layout for a growing family or those seeking main-level living. Venture downstairs to discover the spacious finished basement, an entertainer's dream with a cozy family room, a chic wet bar, an office with French doors for privacy, a guest bedroom, a full bathroom, and plenty of storage space for all your needs.
The attached 3-car garage is a dream, especially during the chilly MN winters. Outside, you’ll find a pristine composite deck and a charming patio, ideal for hosting gatherings or simply enjoying the serene backyard, which spans just under half an acre—offering ample room for all your outdoor activities.
Don’t let this incredible opportunity slip away—schedule your private showing today!
Zillow last checked: 8 hours ago
Listing updated: May 01, 2025 at 06:20pm
Listed by:
Elisha Simerson 507-318-1808,
Real Broker, LLC.
Bought with:
Elisha Simerson
Real Broker, LLC.
Source: NorthstarMLS as distributed by MLS GRID,MLS#: 6680034
Facts & features
Interior
Bedrooms & bathrooms
- Bedrooms: 4
- Bathrooms: 3
- Full bathrooms: 3
Bedroom 1
- Level: Main
- Area: 140 Square Feet
- Dimensions: 10x14
Bedroom 2
- Level: Main
- Area: 120 Square Feet
- Dimensions: 10x12
Bedroom 3
- Level: Main
- Area: 192 Square Feet
- Dimensions: 12x16
Bedroom 4
- Level: Basement
- Area: 144 Square Feet
- Dimensions: 12x12
Primary bathroom
- Level: Main
- Area: 60 Square Feet
- Dimensions: 6x10
Bathroom
- Level: Main
- Area: 45 Square Feet
- Dimensions: 5x9
Bathroom
- Level: Basement
- Area: 50 Square Feet
- Dimensions: 5x10
Family room
- Level: Basement
- Area: 570 Square Feet
- Dimensions: 15x38
Kitchen
- Level: Main
- Area: 456 Square Feet
- Dimensions: 19x24
Laundry
- Level: Main
- Area: 40 Square Feet
- Dimensions: 5x8
Living room
- Level: Main
- Area: 300 Square Feet
- Dimensions: 15x20
Mud room
- Level: Main
- Area: 40 Square Feet
- Dimensions: 5x8
Office
- Level: Basement
- Area: 182 Square Feet
- Dimensions: 13x14
Storage
- Level: Basement
- Area: 153 Square Feet
- Dimensions: 9x17
Utility room
- Level: Basement
- Area: 156 Square Feet
- Dimensions: 12x13
Heating
- Forced Air, Fireplace(s)
Cooling
- Central Air
Appliances
- Included: Dishwasher, Dryer, Microwave, Range, Refrigerator, Washer
Features
- Basement: Daylight,Egress Window(s),Finished,Concrete,Sump Pump
- Number of fireplaces: 2
- Fireplace features: Family Room, Gas, Living Room
Interior area
- Total structure area: 2,768
- Total interior livable area: 2,768 sqft
- Finished area above ground: 1,668
- Finished area below ground: 1,100
Property
Parking
- Total spaces: 6
- Parking features: Attached, Concrete
- Attached garage spaces: 3
- Carport spaces: 3
- Details: Garage Dimensions (25x40)
Accessibility
- Accessibility features: None
Features
- Levels: One
- Stories: 1
- Patio & porch: Composite Decking, Patio
- Pool features: None
- Fencing: None
Lot
- Size: 0.40 Acres
- Dimensions: 110 x 160
- Features: Wooded
Details
- Foundation area: 2280
- Parcel number: 345580080
- Zoning description: Residential-Single Family
Construction
Type & style
- Home type: SingleFamily
- Property subtype: Single Family Residence
Materials
- Brick Veneer, Steel Siding, Concrete
- Roof: Age 8 Years or Less,Asphalt
Condition
- Age of Property: 25
- New construction: No
- Year built: 2000
Utilities & green energy
- Electric: Circuit Breakers, 200+ Amp Service
- Gas: Natural Gas
- Sewer: City Sewer/Connected
- Water: City Water/Connected
Community & neighborhood
Location
- Region: Austin
- Subdivision: Orchard Creek
HOA & financial
HOA
- Has HOA: No
Price history
| Date | Event | Price |
|---|---|---|
| 5/1/2025 | Sold | $452,500-1.6%$163/sqft |
Source: | ||
| 4/1/2025 | Pending sale | $459,900$166/sqft |
Source: | ||
| 3/5/2025 | Listed for sale | $459,900$166/sqft |
Source: | ||
Public tax history
| Year | Property taxes | Tax assessment |
|---|---|---|
| 2024 | $5,182 +5.5% | $398,200 +1% |
| 2023 | $4,914 -5.3% | $394,400 |
| 2022 | $5,190 +15.4% | -- |
Find assessor info on the county website
Neighborhood: 55912
Nearby schools
GreatSchools rating
- 3/10Southgate Elementary SchoolGrades: 1-4Distance: 1 mi
- 4/10Ellis Middle SchoolGrades: 7-8Distance: 2.9 mi
- 4/10Austin Senior High SchoolGrades: 9-12Distance: 1.7 mi

Get pre-qualified for a loan
At Zillow Home Loans, we can pre-qualify you in as little as 5 minutes with no impact to your credit score.An equal housing lender. NMLS #10287.
Sell for more on Zillow
Get a free Zillow Showcase℠ listing and you could sell for .
$470,600
2% more+ $9,412
With Zillow Showcase(estimated)
$480,012
