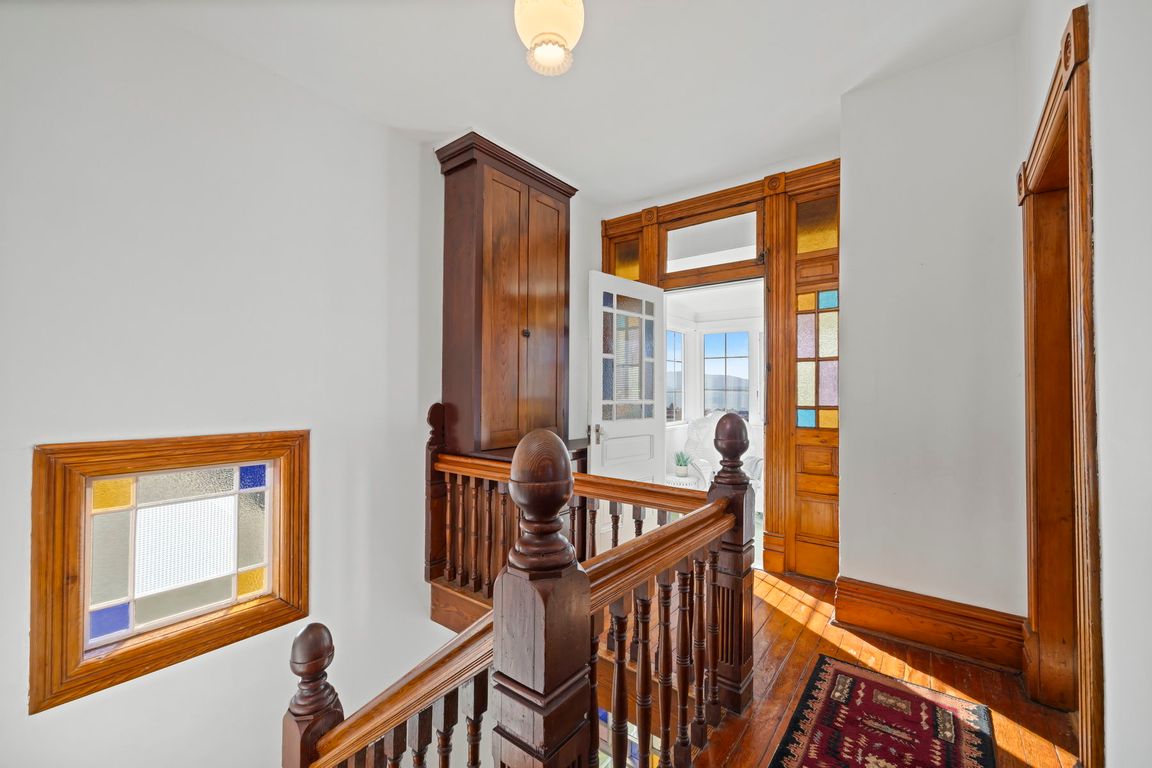
Active
$1,593,800
5beds
4,017sqft
1005 15th Street, Bellingham, WA 98225
5beds
4,017sqft
Single family residence
Built in 1890
6,969 sqft
Off street
$397 price/sqft
What's special
Spacious walk-out basementHardwood floors
This stunning 1890 Victorian, "Alfred Riedel Home," is nestled in the South Hill Historic District and offers breathtaking views of Bellingham Bay and the San Juan Islands. With over 4,000 sq. ft. of living space, this 4-bedroom, 3.25-bath home features 10-ft ceilings, hardwood floors, and ample room to space. The spacious ...
- 150 days |
- 1,321 |
- 38 |
Source: NWMLS,MLS#: 2374532
Travel times
Living Room
Bedroom
Bedroom
Dining Room
Kitchen
Zillow last checked: 7 hours ago
Listing updated: September 16, 2025 at 11:31am
Listed by:
Julian Friedman,
Muljat Group
Source: NWMLS,MLS#: 2374532
Facts & features
Interior
Bedrooms & bathrooms
- Bedrooms: 5
- Bathrooms: 5
- Full bathrooms: 2
- 3/4 bathrooms: 1
- 1/2 bathrooms: 1
- Main level bathrooms: 1
- Main level bedrooms: 1
Primary bedroom
- Level: Main
Bathroom full
- Level: Lower
Bathroom three quarter
- Level: Main
Other
- Level: Lower
Den office
- Level: Lower
Dining room
- Level: Main
Entry hall
- Level: Main
Great room
- Level: Main
Kitchen with eating space
- Level: Main
Utility room
- Level: Lower
Heating
- Fireplace, Forced Air, Electric, Natural Gas
Cooling
- Insert
Appliances
- Included: Dishwasher(s), Disposal, Dryer(s), Microwave(s), Refrigerator(s), Stove(s)/Range(s), Washer(s), Garbage Disposal, Water Heater: Gas, Water Heater Location: LL
Features
- Bath Off Primary, Ceiling Fan(s), Dining Room
- Flooring: Hardwood, Vinyl, Carpet
- Doors: French Doors
- Windows: Double Pane/Storm Window
- Number of fireplaces: 1
- Fireplace features: Electric, Main Level: 1, Fireplace
Interior area
- Total structure area: 4,017
- Total interior livable area: 4,017 sqft
Property
Parking
- Parking features: Off Street
Features
- Levels: Two
- Stories: 2
- Entry location: Main
- Patio & porch: Second Kitchen, Bath Off Primary, Ceiling Fan(s), Double Pane/Storm Window, Dining Room, Fireplace, French Doors, Security System, Water Heater, Wine Cellar
Lot
- Size: 6,969.6 Square Feet
Details
- Additional structures: ADU Beds: 1, ADU Baths: 1
- Parcel number: 3702012352250000
- Special conditions: Standard
Construction
Type & style
- Home type: SingleFamily
- Property subtype: Single Family Residence
Materials
- Wood Siding
- Foundation: Block
- Roof: Composition
Condition
- Year built: 1890
Utilities & green energy
- Electric: Company: PSE
- Sewer: Sewer Connected, Company: COB
- Water: Public, Company: COB
Community & HOA
Community
- Security: Security System
- Subdivision: South Hill
Location
- Region: Bellingham
Financial & listing details
- Price per square foot: $397/sqft
- Tax assessed value: $1,586,818
- Annual tax amount: $12,342
- Date on market: 8/28/2024
- Listing terms: Cash Out,Conventional
- Inclusions: Dishwasher(s), Dryer(s), Garbage Disposal, Microwave(s), Refrigerator(s), Stove(s)/Range(s), Washer(s)
- Cumulative days on market: 407 days