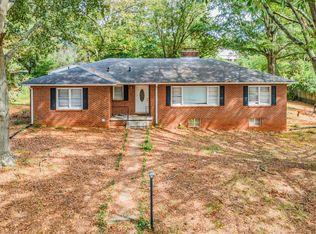Sold for $215,000
$215,000
1005 11th Avenue Ct SE, Decatur, AL 35601
3beds
1,985sqft
Single Family Residence
Built in 1954
-- sqft lot
$226,000 Zestimate®
$108/sqft
$1,869 Estimated rent
Home value
$226,000
$208,000 - $244,000
$1,869/mo
Zestimate® history
Loading...
Owner options
Explore your selling options
What's special
Celebrate Christmas in your new 3 bedroom, 3 full bath home on a large fenced corner lot with a dedicated study! Custom-built Barn doors leading into 3rd bedroom. Master bath has large new walk-in shower. Gorgeous real hardwood floors, walk-in pantry, lots of closet space throughout. Gas logs perfect for chilly nights. The backyard has deck/brick patio and lots of room for kids to play! Storage building perfect for Lawncare necessities or your tools! Updated electrical panel. Roof is less than 5 yrs old w/ridge vent system. Has original total house induction fan system for summer cooling! Floored attic space for all those Christmas decorations! Includes 1 year warranty!
Zillow last checked: 8 hours ago
Listing updated: December 23, 2023 at 06:56am
Listed by:
April Southers 256-479-6430,
Dream Key
Bought with:
Victoria Davis, 66604
Riverside Realty Inc
Source: ValleyMLS,MLS#: 21847410
Facts & features
Interior
Bedrooms & bathrooms
- Bedrooms: 3
- Bathrooms: 3
- Full bathrooms: 3
Primary bedroom
- Features: Ceiling Fan(s), Wood Floor
- Level: First
- Area: 187
- Dimensions: 11 x 17
Bedroom 2
- Features: Wood Floor
- Level: First
- Area: 143
- Dimensions: 11 x 13
Bedroom 3
- Features: Carpet
- Level: First
- Area: 207
- Dimensions: 9 x 23
Bathroom 1
- Level: First
- Area: 66
- Dimensions: 6 x 11
Bathroom 2
- Level: First
- Area: 56
- Dimensions: 7 x 8
Bathroom 3
- Level: First
- Area: 96
- Dimensions: 8 x 12
Dining room
- Features: Wood Floor, Built-in Features
- Level: First
- Area: 140
- Dimensions: 10 x 14
Kitchen
- Features: Eat-in Kitchen, Laminate Floor, Pantry
- Level: First
- Area: 224
- Dimensions: 14 x 16
Living room
- Features: Fireplace, Recessed Lighting, Wood Floor
- Level: First
- Area: 315
- Dimensions: 15 x 21
Heating
- Central 1, Natural Gas
Cooling
- Central 1
Features
- Basement: Crawl Space
- Number of fireplaces: 1
- Fireplace features: Gas Log, One
Interior area
- Total interior livable area: 1,985 sqft
Property
Features
- Levels: One
- Stories: 1
Lot
- Dimensions: 63 x 75 x 108 x 120
Details
- Parcel number: 03 09 29 2 014 001.000
Construction
Type & style
- Home type: SingleFamily
- Architectural style: Ranch
- Property subtype: Single Family Residence
Condition
- New construction: No
- Year built: 1954
Utilities & green energy
- Sewer: Public Sewer
- Water: Public
Community & neighborhood
Location
- Region: Decatur
- Subdivision: Decatur Land Company
Other
Other facts
- Listing agreement: Agency
Price history
| Date | Event | Price |
|---|---|---|
| 12/21/2023 | Sold | $215,000-1%$108/sqft |
Source: | ||
| 11/16/2023 | Pending sale | $217,212$109/sqft |
Source: | ||
| 11/11/2023 | Listed for sale | $217,212+88.9%$109/sqft |
Source: | ||
| 5/10/2019 | Sold | $115,000-4.1%$58/sqft |
Source: | ||
| 3/13/2019 | Price change | $119,900-4%$60/sqft |
Source: MarMac Real Estate #1109559 Report a problem | ||
Public tax history
| Year | Property taxes | Tax assessment |
|---|---|---|
| 2024 | $486 | $11,780 |
| 2023 | $486 | $11,780 |
| 2022 | $486 +6.8% | $11,780 +6.1% |
Find assessor info on the county website
Neighborhood: 35601
Nearby schools
GreatSchools rating
- 1/10Somerville Road Elementary SchoolGrades: PK-5Distance: 0.5 mi
- 4/10Decatur Middle SchoolGrades: 6-8Distance: 0.5 mi
- 5/10Decatur High SchoolGrades: 9-12Distance: 0.5 mi
Schools provided by the listing agent
- Elementary: Oak Park Elementary
- Middle: Decatur Middle School
- High: Decatur High
Source: ValleyMLS. This data may not be complete. We recommend contacting the local school district to confirm school assignments for this home.
Get pre-qualified for a loan
At Zillow Home Loans, we can pre-qualify you in as little as 5 minutes with no impact to your credit score.An equal housing lender. NMLS #10287.
Sell for more on Zillow
Get a Zillow Showcase℠ listing at no additional cost and you could sell for .
$226,000
2% more+$4,520
With Zillow Showcase(estimated)$230,520
