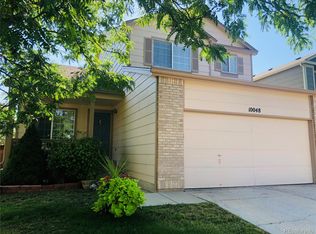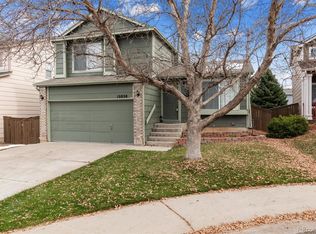Sold for $692,750
$692,750
10049 Tarcoola Place, Highlands Ranch, CO 80130
6beds
2,639sqft
Single Family Residence
Built in 1998
6,534 Square Feet Lot
$689,800 Zestimate®
$263/sqft
$3,504 Estimated rent
Home value
$689,800
$655,000 - $724,000
$3,504/mo
Zestimate® history
Loading...
Owner options
Explore your selling options
What's special
Welcome to this charming 6-bedroom, 4-bath home nestled on a serene cul-de-sac in the heart of Highlands Ranch. As you step onto the inviting front porch and through the front door you are greeted with vaulted ceilings and pristine luxury vinyl flooring throughout the main level. The effortless transition between the living and dining areas creates an open and airy ambiance, further enhanced by the presence of elegant plantation shutters. The kitchen boasts stainless steel appliances, a stylish farm sink, modern light fixtures, quartz countertops, and a tiled backsplash. An eat-in kitchen area opens to the cozy family room featuring a gas fireplace framed by stack stone. Convenience meets versatility with a main floor bedroom or office and a dedicated laundry room. Upstairs, discover the primary suite complete with his and her walk-in closets, an ensuite bath featuring an enclosed spa shower for ultimate relaxation, which creates a natural steam for a soothing experience. Quartz countertops, and trendy fixtures round out this remodeled bath. Three additional bedrooms share a 2023 remodeled full bath. The finished basement offers flexible space for recreation or workouts, enhanced by recessed lighting. A bedroom with an ensuite bath showcases a thoughtful design with a barn door and built-in shelves. Central air conditioning was newly installed in 2021. Outside, the backyard highlighs spacious concrete patio, perfect for entertaining, a firepit area, and grassy area for play.
Completing this home is a 2-car garage. Ideally situated near parks, schools, restaurants, and a recreation center, this residence offers convenience and comfort in a highly desirable location.
Zillow last checked: 8 hours ago
Listing updated: October 01, 2024 at 10:59am
Listed by:
Nadine Kirk 303-941-4221 thekirkteam@gmail.com,
RE/MAX Alliance
Bought with:
Kelly Zinke, 40018964
Colorado Home Realty
Source: REcolorado,MLS#: 4633673
Facts & features
Interior
Bedrooms & bathrooms
- Bedrooms: 6
- Bathrooms: 4
- Full bathrooms: 2
- 3/4 bathrooms: 1
- 1/2 bathrooms: 1
- Main level bathrooms: 1
- Main level bedrooms: 1
Primary bedroom
- Description: His And Hers Walk In Closets, Lighted Ceiling Fan
- Level: Upper
Bedroom
- Description: Main Floor Bedroom Or Home Office
- Level: Main
Bedroom
- Description: Lighted Ceiling Fan
- Level: Upper
Bedroom
- Description: Lighted Ceiling Fan
- Level: Upper
Bedroom
- Description: Lighted Ceiling Fan
- Level: Upper
Bedroom
- Description: Lighting Ceiling Fan, Ensuite Bath W/Sliding Barn Door
- Level: Basement
Primary bathroom
- Description: Beautifully Remodeled Bath, Tile Floors, Dual Sinks, Fully Enclosed Shower, Tasteful Tile ,Trendy Fixtures,
- Level: Upper
Bathroom
- Level: Main
Bathroom
- Description: Remodeled, Updated Counters, Lighting, Fixtures, Tile. Linen Closet
- Level: Upper
Bathroom
- Description: Sliding Barn Door, Built In Shelves
- Level: Basement
Bonus room
- Description: Recreation/Multi Purpose
- Level: Basement
Dining room
- Description: Newer Luxury Vinyl
- Level: Main
Family room
- Description: Beautiful Stackstone Fireplace, Luxury Vinyl, Plantation Shutters
- Level: Main
Kitchen
- Description: Newer Luxury Vinyl, Mobile Center Island, Modern Lighting, Tile Backsplash, Stainless Appliances,Stainless Farm Sink, Pantry, Quartz Countertops,
- Level: Main
Laundry
- Description: Main Level
- Level: Main
Living room
- Description: Flow Through Living And Dining Room, Plantation Shutters
- Level: Main
Heating
- Forced Air
Cooling
- Central Air
Appliances
- Included: Cooktop, Dishwasher, Disposal, Gas Water Heater, Microwave, Oven, Refrigerator, Self Cleaning Oven
- Laundry: In Unit
Features
- Ceiling Fan(s), Eat-in Kitchen, High Ceilings, Kitchen Island, Open Floorplan, Pantry, Primary Suite, Quartz Counters, Smoke Free, Vaulted Ceiling(s), Walk-In Closet(s)
- Flooring: Carpet, Tile, Vinyl
- Windows: Double Pane Windows, Window Coverings
- Basement: Partial
- Number of fireplaces: 1
- Fireplace features: Family Room, Gas, Gas Log
- Common walls with other units/homes: No Common Walls
Interior area
- Total structure area: 2,639
- Total interior livable area: 2,639 sqft
- Finished area above ground: 2,114
- Finished area below ground: 453
Property
Parking
- Total spaces: 2
- Parking features: Garage - Attached
- Attached garage spaces: 2
Features
- Levels: Two
- Stories: 2
- Entry location: Ground
- Patio & porch: Front Porch, Patio
- Exterior features: Private Yard
- Fencing: Full
Lot
- Size: 6,534 sqft
- Features: Cul-De-Sac, Landscaped, Sprinklers In Front, Sprinklers In Rear
Details
- Parcel number: R0392355
- Zoning: PUD
- Special conditions: Standard
Construction
Type & style
- Home type: SingleFamily
- Architectural style: Contemporary
- Property subtype: Single Family Residence
Materials
- Frame, Wood Siding
- Roof: Composition
Condition
- Updated/Remodeled
- Year built: 1998
Utilities & green energy
- Sewer: Public Sewer
- Water: Public
- Utilities for property: Cable Available, Electricity Connected, Natural Gas Connected, Phone Available
Community & neighborhood
Security
- Security features: Smoke Detector(s)
Location
- Region: Highlands Ranch
- Subdivision: Highlands Ranch
HOA & financial
HOA
- Has HOA: Yes
- HOA fee: $165 quarterly
- Amenities included: Clubhouse, Fitness Center, Pool, Tennis Court(s)
- Services included: Recycling, Trash
- Association name: HRCA
- Association phone: 303-791-8958
Other
Other facts
- Listing terms: Cash,Conventional,FHA,VA Loan
- Ownership: Individual
- Road surface type: Paved
Price history
| Date | Event | Price |
|---|---|---|
| 4/15/2024 | Sold | $692,750+2.6%$263/sqft |
Source: | ||
| 3/19/2024 | Pending sale | $675,000$256/sqft |
Source: | ||
| 3/14/2024 | Listed for sale | $675,000+54.8%$256/sqft |
Source: | ||
| 8/1/2017 | Sold | $436,000-0.9%$165/sqft |
Source: Public Record Report a problem | ||
| 6/16/2017 | Price change | $440,000-2.2%$167/sqft |
Source: RE/MAX CENTRAL ALLIANCE #3812724 Report a problem | ||
Public tax history
| Year | Property taxes | Tax assessment |
|---|---|---|
| 2025 | $4,198 +0.2% | $43,280 -10.2% |
| 2024 | $4,190 +30.3% | $48,220 -0.9% |
| 2023 | $3,217 -3.8% | $48,680 +38.3% |
Find assessor info on the county website
Neighborhood: 80130
Nearby schools
GreatSchools rating
- 7/10Arrowwood Elementary SchoolGrades: PK-6Distance: 0.5 mi
- 5/10Cresthill Middle SchoolGrades: 7-8Distance: 1 mi
- 9/10Highlands Ranch High SchoolGrades: 9-12Distance: 0.8 mi
Schools provided by the listing agent
- Elementary: Arrowwood
- Middle: Cresthill
- High: Highlands Ranch
- District: Douglas RE-1
Source: REcolorado. This data may not be complete. We recommend contacting the local school district to confirm school assignments for this home.
Get a cash offer in 3 minutes
Find out how much your home could sell for in as little as 3 minutes with a no-obligation cash offer.
Estimated market value
$689,800

