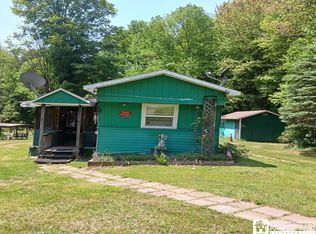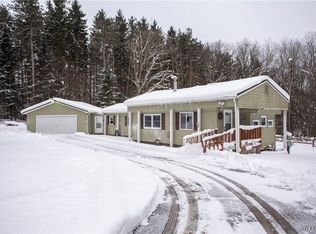Closed
$320,000
10049 McLaughlin Rd, West Valley, NY 14171
2beds
1,147sqft
Single Family Residence
Built in 2017
6.9 Acres Lot
$356,600 Zestimate®
$279/sqft
$1,804 Estimated rent
Home value
$356,600
$339,000 - $374,000
$1,804/mo
Zestimate® history
Loading...
Owner options
Explore your selling options
What's special
Welcome to 10049 McLaughlin; a custom luxury home set on 6.9 acres among the gorgeous hills of West Valley with impeccable finishes & no expense spared. Step through the covered front patio into the spectacular family room complete w/recessed lighting, flawless floor-to-ceiling stone fireplace surrounded by aesthetic built-in bookcases opening to the stunning, high-end kitchen; Medallion soft-close cabinetry, distinctive Granite counters, imported Italian tile backsplash, attractive center island & breakfast bar. Stunning attention to detail throughout accented by the architectural character. Featuring the spacious master suite w/walk-in California Closets and enjoy the lavish en-suite bathrm w/glass-enclosed tile surround shower w/niche, dual vanity & private patio for morning views of paradise, perfect for sipping your morning coffee. Experience the radiant floor heating, on-demand hot water, 14 x 20 shed, 1st flr laundry & attached two car garage. Beautifully appointed & meticulously manicured home set more than 300’ back from the road w/ample room for entertaining and breathtaking views of the peaceful & serene landscape. Showings begin 3/22. Offers due 3/27 by 12:00 PM.
Zillow last checked: 8 hours ago
Listing updated: June 16, 2023 at 11:36am
Listed by:
Joshua James 716-697-3280,
Keller Williams Realty WNY
Bought with:
Caitlin H Croft, 10401300404
Keller Williams Realty Lancaster
Source: NYSAMLSs,MLS#: B1459976 Originating MLS: Buffalo
Originating MLS: Buffalo
Facts & features
Interior
Bedrooms & bathrooms
- Bedrooms: 2
- Bathrooms: 2
- Full bathrooms: 2
- Main level bathrooms: 2
- Main level bedrooms: 2
Heating
- Propane, Radiant
Appliances
- Included: Built-In Range, Built-In Oven, Double Oven, Gas Cooktop, Gas Oven, Gas Range, Propane Water Heater, Refrigerator
- Laundry: Main Level
Features
- Breakfast Bar, Ceiling Fan(s), Separate/Formal Living Room, Granite Counters, Kitchen Island, Kitchen/Family Room Combo, Living/Dining Room, Natural Woodwork, Bedroom on Main Level, Bath in Primary Bedroom, Main Level Primary, Primary Suite
- Flooring: Luxury Vinyl
- Basement: None
- Number of fireplaces: 1
Interior area
- Total structure area: 1,147
- Total interior livable area: 1,147 sqft
Property
Parking
- Total spaces: 2
- Parking features: Attached, Garage, Driveway, Garage Door Opener, Other
- Attached garage spaces: 2
Features
- Levels: One
- Stories: 1
- Patio & porch: Open, Patio, Porch
- Exterior features: Gravel Driveway, Patio, Propane Tank - Owned
Lot
- Size: 6.90 Acres
- Dimensions: 87 x 641
- Features: Agricultural, Irregular Lot, Rural Lot, Secluded, Wooded
Details
- Additional structures: Barn(s), Outbuilding
- Parcel number: 04220002000200020120060000
- Special conditions: Standard
Construction
Type & style
- Home type: SingleFamily
- Architectural style: Ranch
- Property subtype: Single Family Residence
Materials
- Vinyl Siding, Copper Plumbing, PEX Plumbing
- Foundation: Poured, Slab
- Roof: Asphalt,Shingle
Condition
- Resale
- Year built: 2017
Utilities & green energy
- Electric: Circuit Breakers
- Sewer: Septic Tank
- Water: Well
Community & neighborhood
Location
- Region: West Valley
Other
Other facts
- Listing terms: Cash,Conventional,FHA,USDA Loan,VA Loan
Price history
| Date | Event | Price |
|---|---|---|
| 5/19/2023 | Sold | $320,000+3.3%$279/sqft |
Source: | ||
| 4/3/2023 | Pending sale | $309,900$270/sqft |
Source: | ||
| 3/17/2023 | Listed for sale | $309,900+1.6%$270/sqft |
Source: | ||
| 11/12/2021 | Sold | $305,000-7.3%$266/sqft |
Source: | ||
| 9/13/2021 | Pending sale | $329,000$287/sqft |
Source: | ||
Public tax history
| Year | Property taxes | Tax assessment |
|---|---|---|
| 2024 | -- | $285,000 +10% |
| 2023 | -- | $259,100 |
| 2022 | -- | $259,100 +171.9% |
Find assessor info on the county website
Neighborhood: 14171
Nearby schools
GreatSchools rating
- 6/10West Valley Central SchoolGrades: PK-12Distance: 2.4 mi
Schools provided by the listing agent
- District: West Valley
Source: NYSAMLSs. This data may not be complete. We recommend contacting the local school district to confirm school assignments for this home.

