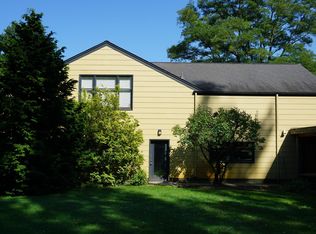Classic meets contemporary in a solid Farmhouse w/huge shop, garages, & permitted apt. on a shy landscaped acre. Farm fields surround and mountain vistas to the east. Main home 4 bed/1.75 bath (3,092sf.) w/new plumb/elec/furnace. Timeless design, stunning colors, granite, wood floors, & gallery-style lights create your country oasis. 4800sf custom construction accessory building w/1000sf finished workshop, 3 car garage + 46'x26' heated RV/boat/shop & deluxe studio apartment above(1,760sf/$1800/mo) + 300 sq.ft. loft. Picnic shelter (438sf) w/stone fireplace & cedar roof w/outdoor kitchen space. 3 min. to I-5 & Burlington. PUD water, natural gas. Fiber optic at the road. Not in flood plain. Home office/business/hobby/flex possibilities!
This property is off market, which means it's not currently listed for sale or rent on Zillow. This may be different from what's available on other websites or public sources.

