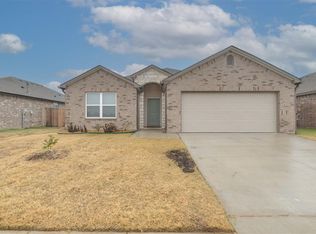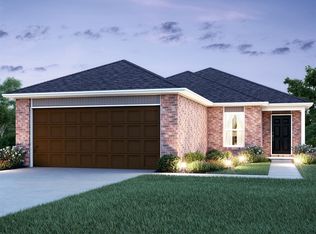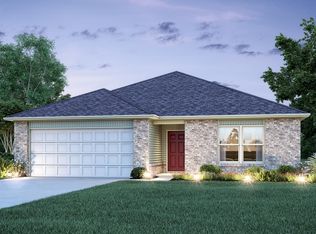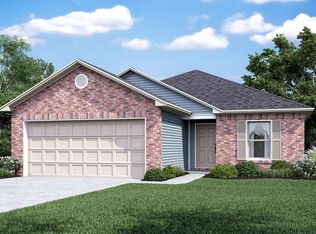Sold for $249,100 on 06/16/25
$249,100
10048 SW 40th St, Mustang, OK 73064
3beds
1,472sqft
Single Family Residence
Built in 2025
6,176.81 Square Feet Lot
$250,900 Zestimate®
$169/sqft
$-- Estimated rent
Home value
$250,900
$236,000 - $266,000
Not available
Zestimate® history
Loading...
Owner options
Explore your selling options
What's special
***MOVE-IN READY*** The MURROW floor plan is the perfect home for just about anyone. With a large kitchen that opens to the heart of the home living room and an outdoor space with a covered patio; you'll have a wonderful home for entertaining or just stretching out. Tremendous cabinets and counter space make the kitchen great for your inner chef to create wonderful dishes. The master and spare bedrooms will accommodate just about any furniture you need and have plenty of storage.
Zillow last checked: 8 hours ago
Listing updated: June 17, 2025 at 08:01pm
Listed by:
Brett Creager 405-888-9902,
Copper Creek Real Estate
Bought with:
Ashleigh Hailey, 179480
Kalhor Group Realty
Mariah Kalhor, 159205
Kalhor Group Realty
Source: MLSOK/OKCMAR,MLS#: 1158698
Facts & features
Interior
Bedrooms & bathrooms
- Bedrooms: 3
- Bathrooms: 2
- Full bathrooms: 2
Appliances
- Included: Dishwasher, Disposal, Microwave, Water Heater, Free-Standing Gas Range
Features
- Flooring: Carpet, Vinyl
- Has fireplace: No
- Fireplace features: None
Interior area
- Total structure area: 1,472
- Total interior livable area: 1,472 sqft
Property
Parking
- Total spaces: 2
- Parking features: Garage
- Garage spaces: 2
Features
- Levels: One
- Stories: 1
- Exterior features: None
Lot
- Size: 6,176 sqft
- Features: Corner Lot
Details
- Parcel number: 10048SW4073064
- Special conditions: None
Construction
Type & style
- Home type: SingleFamily
- Architectural style: Other
- Property subtype: Single Family Residence
Materials
- Brick, Vinyl
- Foundation: Pillar/Post/Pier
- Roof: Shingle
Condition
- Year built: 2025
Details
- Builder name: Rausch Coleman Homes
Utilities & green energy
- Utilities for property: Public
Community & neighborhood
Location
- Region: Mustang
HOA & financial
HOA
- Has HOA: Yes
- HOA fee: $344 annually
- Services included: Common Area Maintenance
Price history
| Date | Event | Price |
|---|---|---|
| 6/16/2025 | Sold | $249,100$169/sqft |
Source: | ||
| 5/9/2025 | Pending sale | $249,100$169/sqft |
Source: | ||
| 3/7/2025 | Price change | $249,100+0.6%$169/sqft |
Source: | ||
| 12/3/2024 | Listed for sale | $247,675$168/sqft |
Source: | ||
Public tax history
Tax history is unavailable.
Neighborhood: 73064
Nearby schools
GreatSchools rating
- 8/10Canyon Ridge IesGrades: 5-6Distance: 0.7 mi
- 9/10Mustang North Middle SchoolGrades: 7-8Distance: 2.2 mi
- 9/10Mustang High SchoolGrades: 9-12Distance: 3.4 mi
Schools provided by the listing agent
- Elementary: Mustang Creek ES,Mustang Valley ES,Prairie View ES
- Middle: Mustang MS,Mustang North MS
- High: Mustang HS
Source: MLSOK/OKCMAR. This data may not be complete. We recommend contacting the local school district to confirm school assignments for this home.
Get a cash offer in 3 minutes
Find out how much your home could sell for in as little as 3 minutes with a no-obligation cash offer.
Estimated market value
$250,900
Get a cash offer in 3 minutes
Find out how much your home could sell for in as little as 3 minutes with a no-obligation cash offer.
Estimated market value
$250,900



