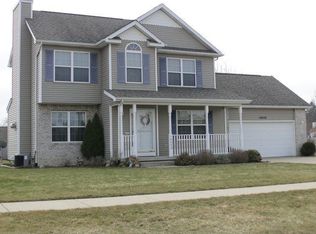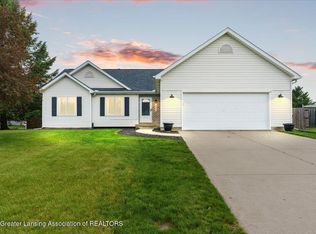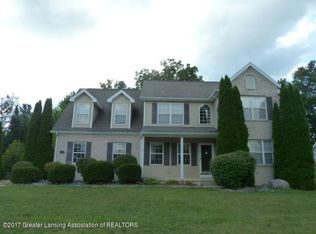Sold for $298,000
$298,000
10048 Roblyn Cir, Dimondale, MI 48821
4beds
1,628sqft
Single Family Residence
Built in 2001
0.34 Acres Lot
$305,500 Zestimate®
$183/sqft
$2,214 Estimated rent
Home value
$305,500
$251,000 - $373,000
$2,214/mo
Zestimate® history
Loading...
Owner options
Explore your selling options
What's special
Welcome to this two-story home situated on a spacious corner lot! Step into the inviting living room, where a cozy fireplace becomes the focal point of the space. The open layout flows seamlessly into the dining area and three-seasons room, offering the perfect setting for both everyday living and entertaining. The kitchen offers plenty of storage and counter space, stainless steel appliances, a convenient laundry hookup tucked away in a closet, and room for an eat-in dining space! A half bathroom completes the main level for added functionality. Head upstairs to an open, airy landing that adds to the spacious feel of the home. The primary suite features cathedral ceilings and a private ensuite bathroom complete with a double vanity, jetted tub, separate shower, and a walk-in closet. Two additional bedrooms and another full bathroom rounds out the 2nd level. The finished lower level offers a large family room with egress windows, providing plenty of natural light. A fourth bedroom adds flexibility for guests, a home office, or hobby space. The unfinished space offers laundry hook ups and is already stubbed for a future bathroom! Outside, this home sits on a spacious corner lot with a fully fenced backyard. Step out from the three-seasons room onto a deck that steps down to a lower patio, offering multiple places to sit and relax overlooking the multiple raised garden beds. The attached 2 car garage and backyard shed offer additional storage. Washer and Dryer are reserved.
Zillow last checked: 8 hours ago
Listing updated: June 16, 2025 at 08:00am
Listed by:
Genia Beckman 910-728-9908,
Century 21 Affiliated
Bought with:
Maggie Gerich, 650644295
RE/MAX Real Estate Professionals
Source: Greater Lansing AOR,MLS#: 287328
Facts & features
Interior
Bedrooms & bathrooms
- Bedrooms: 4
- Bathrooms: 3
- Full bathrooms: 2
- 1/2 bathrooms: 1
Primary bedroom
- Description: En Suite Bath
- Level: Second
- Area: 181.87 Square Feet
- Dimensions: 14.12 x 12.88
Bedroom 2
- Level: Second
- Area: 116.24 Square Feet
- Dimensions: 11.73 x 9.91
Bedroom 3
- Level: Second
- Area: 112.9 Square Feet
- Dimensions: 11.37 x 9.93
Bedroom 4
- Level: Basement
- Area: 99.63 Square Feet
- Dimensions: 10.51 x 9.48
Dining room
- Level: First
- Area: 105.57 Square Feet
- Dimensions: 10.37 x 10.18
Family room
- Level: Basement
- Area: 229.52 Square Feet
- Dimensions: 18.48 x 12.42
Kitchen
- Description: Laundry Hook Up in Closet
- Level: First
- Area: 157.17 Square Feet
- Dimensions: 17.01 x 9.24
Laundry
- Description: Storage/Laundry
- Level: Basement
- Area: 200.74 Square Feet
- Dimensions: 19.7 x 10.19
Living room
- Description: Fireplace
- Level: First
- Area: 251.82 Square Feet
- Dimensions: 19.72 x 12.77
Heating
- Forced Air
Cooling
- Central Air
Appliances
- Included: Disposal, Microwave, Water Heater, Refrigerator, Range, Oven, Dishwasher
- Laundry: In Basement, In Kitchen
Features
- Basement: Full,Partially Finished
- Number of fireplaces: 1
- Fireplace features: Gas
Interior area
- Total structure area: 2,135
- Total interior livable area: 1,628 sqft
- Finished area above ground: 1,430
- Finished area below ground: 198
Property
Parking
- Total spaces: 2
- Parking features: Attached
- Attached garage spaces: 2
Features
- Levels: Two
- Stories: 2
- Patio & porch: Deck, Front Porch
- Fencing: Back Yard,Chain Link
Lot
- Size: 0.34 Acres
- Features: Corner Lot
Details
- Additional structures: Shed(s)
- Foundation area: 705
- Parcel number: 2308004500042000
- Zoning description: Zoning
- Special conditions: Bankruptcy Property
Construction
Type & style
- Home type: SingleFamily
- Property subtype: Single Family Residence
Materials
- Brick, Vinyl Siding
- Roof: Shingle
Condition
- Year built: 2001
Utilities & green energy
- Sewer: Public Sewer
- Water: Well
Community & neighborhood
Location
- Region: Dimondale
- Subdivision: Dimondale Farms
Other
Other facts
- Listing terms: Cash,Conventional,FHA,FMHA - Rural Housing Loan
Price history
| Date | Event | Price |
|---|---|---|
| 6/13/2025 | Sold | $298,000$183/sqft |
Source: | ||
| 4/17/2025 | Contingent | $298,000$183/sqft |
Source: | ||
| 4/11/2025 | Listed for sale | $298,000+75.6%$183/sqft |
Source: | ||
| 8/21/2014 | Sold | $169,700$104/sqft |
Source: Public Record Report a problem | ||
| 6/18/2014 | Price change | $169,700-3%$104/sqft |
Source: Listhub #57698 Report a problem | ||
Public tax history
| Year | Property taxes | Tax assessment |
|---|---|---|
| 2024 | -- | $148,300 +25% |
| 2021 | $3,842 +2.4% | $118,600 +6.5% |
| 2020 | $3,752 | $111,400 +11.3% |
Find assessor info on the county website
Neighborhood: 48821
Nearby schools
GreatSchools rating
- 4/10Dimondale Elementary SchoolGrades: K-4Distance: 0.7 mi
- 3/10Holt Junior High SchoolGrades: 7-8Distance: 6.1 mi
- 8/10Holt Senior High SchoolGrades: 9-12Distance: 3.3 mi
Schools provided by the listing agent
- High: Holt/Dimondale
Source: Greater Lansing AOR. This data may not be complete. We recommend contacting the local school district to confirm school assignments for this home.

Get pre-qualified for a loan
At Zillow Home Loans, we can pre-qualify you in as little as 5 minutes with no impact to your credit score.An equal housing lender. NMLS #10287.


