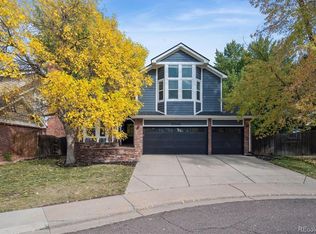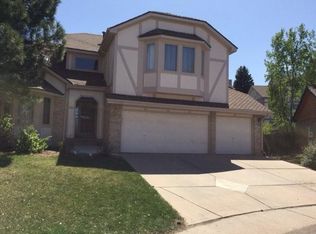2-story GEM in the heart of Lone Tree! This cul-de-sac home features a 3-car garage and has been well updated! The home shows off true pride in ownership! Walking in, you're greeted by large vaulted ceilings in the formal living room. From there you find the formal dining room and go into the kitchen, which connects directly to the family room. The main floor also has laundry and a half bath. Upstairs you'll find ample space for everyone, with a large master suite (featuring 2 closets) and full 5-piece bath. The other 2 bedrooms have a large jack-and-jill bathroom. In the basement you'll find a large family room connected to a well appointed wet bar! Just off the bar is the three quarter bath featuring heated floors and a nice private shower! The basement also features another bedroom and a full size play room which could be used as a bedroom (non conforming). This neighborhood is absolutely wonderful with large, mature trees and the pride of ownership shows throughout the cul-de-sac. Don't wait on this one! Showings start Thursday 6/2
This property is off market, which means it's not currently listed for sale or rent on Zillow. This may be different from what's available on other websites or public sources.

