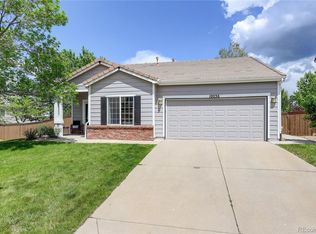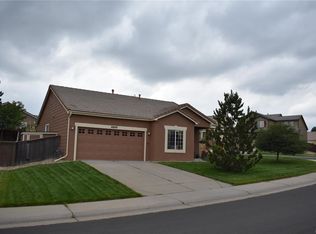Sold for $600,000 on 05/17/23
$600,000
10048 Mackay Drive, Highlands Ranch, CO 80130
3beds
1,285sqft
Single Family Residence
Built in 1998
6,882 Square Feet Lot
$588,400 Zestimate®
$467/sqft
$2,794 Estimated rent
Home value
$588,400
$559,000 - $618,000
$2,794/mo
Zestimate® history
Loading...
Owner options
Explore your selling options
What's special
Super cute ranch home that’s been TOTALLY remodeled from top to bottom! AMAZING quiet cul-dec-sac location just STEPS from Big Dry Creek Park! Enjoy a home that is completely ready for you to just move in and enjoy, without the cost, hassle and expense of the rehab. The perks of this wonderful home are: New paint inside and out, brand new, VERY high end~wide plank vinyl plank flooring through out, a kitchen with wonderful new remodel that will dazzle you, super sexy Quartz slabs and tile work, two fun bathroom, but the master shower…. Yes, the master shower! You will LOVE the spa-like master shower! And don’t miss the 5 inch baseboards and many other fantastic touches inside and out like the HUGE backyard, the nearly $30,000 invested in TREX type fencing. Yes, you read that correctly. Also, you’ll love the two gas lines to the BBQ AND fire pit! If something has been missed in this house it just wasn’t thought about. It’s an easy three bedroom home, it has just never been used as one in its history. For the right offer, Ask Seller about the third three bedroom and study option. Also, this home is very easily a handicapped accessible home. Seller is a licensed realtor.
Zillow last checked: 8 hours ago
Listing updated: September 13, 2023 at 10:10pm
Listed by:
Tracy Tannascoli 303-587-3200,
eXp Realty, LLC,
Tracy Tannascoli 303-587-3200,
eXp Realty, LLC
Bought with:
Kathleen Stump, 1323517
Berkshire Hathaway HomeServices Elevated Living RE
Source: REcolorado,MLS#: 7108930
Facts & features
Interior
Bedrooms & bathrooms
- Bedrooms: 3
- Bathrooms: 2
- Full bathrooms: 1
- 3/4 bathrooms: 1
- Main level bathrooms: 2
- Main level bedrooms: 3
Bedroom
- Description: Sunny And Bright With An Enormous Walk-In Closet!
- Level: Main
- Area: 132 Square Feet
- Dimensions: 11 x 12
Bedroom
- Description: Gorgeous Primary Bedroom With Huge Walk-In Closet And Beautiful Bathroom!
- Level: Main
- Area: 156 Square Feet
- Dimensions: 12 x 13
Bedroom
- Description: Great Additional Bedroom!
- Level: Main
- Area: 90 Square Feet
- Dimensions: 9 x 10
Bathroom
- Description: Newly Remodeled, And Super Cute!
- Level: Main
Bathroom
- Description: Awwwwwww, What A Magical Shower!
- Level: Main
Kitchen
- Description: Sunny, Bright And Newly Remodeled Kitchen That’s Perfect For Entertaining!
- Level: Main
- Area: 195 Square Feet
- Dimensions: 13 x 15
Laundry
- Level: Main
Living room
- Description: Light, Bright And Soaring Ceilings! Custom Built In’s With Speakers!
- Level: Main
- Area: 234 Square Feet
- Dimensions: 13 x 18
Heating
- Forced Air
Cooling
- Central Air
Appliances
- Included: Dishwasher, Disposal, Dryer, Gas Water Heater, Microwave, Oven, Refrigerator, Self Cleaning Oven
Features
- Ceiling Fan(s), Eat-in Kitchen, High Ceilings, High Speed Internet, No Stairs, Quartz Counters, Smoke Free, Walk-In Closet(s)
- Has basement: No
- Number of fireplaces: 1
- Fireplace features: Living Room
Interior area
- Total structure area: 1,285
- Total interior livable area: 1,285 sqft
- Finished area above ground: 1,285
Property
Parking
- Total spaces: 2
- Parking features: Garage Door Opener
- Attached garage spaces: 2
Accessibility
- Accessibility features: Accessible Approach with Ramp
Features
- Levels: One
- Stories: 1
- Patio & porch: Patio
- Exterior features: Garden, Gas Valve
- Fencing: Full
Lot
- Size: 6,882 sqft
- Features: Cul-De-Sac, Irrigated, Landscaped, Level, Many Trees, Master Planned, Near Public Transit, Sprinklers In Front, Sprinklers In Rear
Details
- Parcel number: R0392492
- Zoning: PDU
- Special conditions: Standard
Construction
Type & style
- Home type: SingleFamily
- Architectural style: Traditional
- Property subtype: Single Family Residence
Materials
- Frame, Stucco
- Roof: Concrete
Condition
- Year built: 1998
Utilities & green energy
- Electric: 110V, 220 Volts
- Sewer: Public Sewer
- Water: Public
- Utilities for property: Cable Available, Electricity Connected, Internet Access (Wired)
Green energy
- Energy efficient items: Doors
Community & neighborhood
Security
- Security features: Carbon Monoxide Detector(s), Smoke Detector(s)
Location
- Region: Highlands Ranch
- Subdivision: Eastridge
HOA & financial
HOA
- Has HOA: Yes
- HOA fee: $155 quarterly
- Amenities included: Clubhouse, Fitness Center, Pool, Sauna, Spa/Hot Tub, Tennis Court(s), Trail(s)
- Association name: HRCA
- Association phone: 303-791-2500
Other
Other facts
- Listing terms: 1031 Exchange,Cash,Conventional,FHA,VA Loan
- Ownership: Agent Owner
Price history
| Date | Event | Price |
|---|---|---|
| 5/17/2023 | Sold | $600,000+30.4%$467/sqft |
Source: | ||
| 6/24/2021 | Sold | $460,000+93.3%$358/sqft |
Source: Public Record Report a problem | ||
| 1/31/2011 | Sold | $238,000-2.1%$185/sqft |
Source: Public Record Report a problem | ||
| 9/7/2010 | Sold | $243,000$189/sqft |
Source: Public Record Report a problem | ||
| 7/9/2010 | Listed for sale | $243,000+69.2%$189/sqft |
Source: RE/MAX Alliance #904011 Report a problem | ||
Public tax history
| Year | Property taxes | Tax assessment |
|---|---|---|
| 2025 | $3,502 +0.2% | $35,910 -12.1% |
| 2024 | $3,496 +31.5% | $40,840 -1% |
| 2023 | $2,658 -3.9% | $41,240 +41.8% |
Find assessor info on the county website
Neighborhood: 80130
Nearby schools
GreatSchools rating
- 7/10Arrowwood Elementary SchoolGrades: PK-6Distance: 0.6 mi
- 5/10Cresthill Middle SchoolGrades: 7-8Distance: 1 mi
- 9/10Highlands Ranch High SchoolGrades: 9-12Distance: 0.8 mi
Schools provided by the listing agent
- Elementary: Arrowwood
- Middle: Cresthill
- High: Highlands Ranch
- District: Douglas RE-1
Source: REcolorado. This data may not be complete. We recommend contacting the local school district to confirm school assignments for this home.
Get a cash offer in 3 minutes
Find out how much your home could sell for in as little as 3 minutes with a no-obligation cash offer.
Estimated market value
$588,400
Get a cash offer in 3 minutes
Find out how much your home could sell for in as little as 3 minutes with a no-obligation cash offer.
Estimated market value
$588,400

