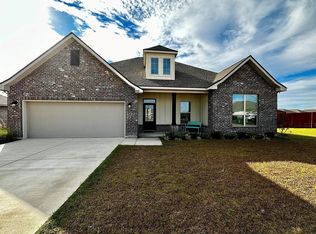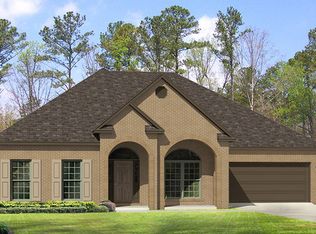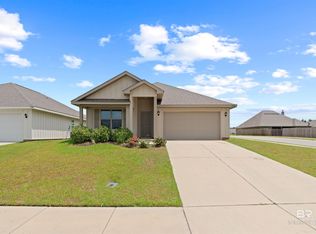Closed
$429,000
10048 Dunleith Loop, Daphne, AL 36526
4beds
2,495sqft
Residential
Built in 2020
0.35 Acres Lot
$448,600 Zestimate®
$172/sqft
$2,564 Estimated rent
Home value
$448,600
$426,000 - $476,000
$2,564/mo
Zestimate® history
Loading...
Owner options
Explore your selling options
What's special
Fantastic home located in Oldfield centrally located between Fairhope and Daphne. Custom touches in this home include wainscoting in the dining room, upgraded lighting, LVP floors throughout main areas and carpet in the bedrooms. Tile herringbone pattern backsplash and gas range along with stainless appliances and beautiful granite in the kitchen. Split floor plan has primary suite on one side and 3 bedrooms on the other. Separate study for flex space or home office. Open concept with large island, breakfast bar and nook. Custom mud bench for easy access to the double- side entry garage. This corner lot gives you extra yard for just over a quarter acre. Spacious backyard with covered screened back porch. Very popular floorplan with no wasted space. Gold Fortified for low homeowners insurance premium. Seller to pay $5000 towards buyers closing costs/prepaids/rate buy down with acceptable offer.
Zillow last checked: 8 hours ago
Listing updated: May 16, 2024 at 07:44am
Listed by:
Jennifer Andrews PHONE:251-583-9094,
RE/MAX By The Bay
Bought with:
Lauren Stickler
Crye Leike Gulf Coast Real Est
Source: Baldwin Realtors,MLS#: 358302
Facts & features
Interior
Bedrooms & bathrooms
- Bedrooms: 4
- Bathrooms: 4
- Full bathrooms: 3
- 1/2 bathrooms: 1
- Main level bedrooms: 4
Primary bedroom
- Features: 1st Floor Primary, Walk-In Closet(s)
- Level: Main
- Area: 360
- Dimensions: 18 x 20
Bedroom 2
- Level: Main
- Area: 156
- Dimensions: 12 x 13
Bedroom 3
- Level: Main
- Area: 120
- Dimensions: 10 x 12
Bedroom 4
- Level: Main
- Area: 169
- Dimensions: 13 x 13
Primary bathroom
- Features: Double Vanity, Soaking Tub, Separate Shower, Private Water Closet
Dining room
- Features: Breakfast Area-Kitchen, Separate Dining Room
- Level: Main
- Area: 132
- Dimensions: 11 x 12
Family room
- Level: Main
- Area: 360
- Dimensions: 18 x 20
Kitchen
- Level: Main
- Area: 165
- Dimensions: 11 x 15
Heating
- Electric, Central, Heat Pump
Cooling
- Ceiling Fan(s)
Appliances
- Included: Dishwasher, Disposal, Microwave, Gas Range
- Laundry: Inside
Features
- Breakfast Bar, Ceiling Fan(s), En-Suite, High Ceilings, High Speed Internet, Split Bedroom Plan
- Flooring: Carpet, Vinyl
- Windows: Window Treatments, Double Pane Windows
- Has basement: No
- Has fireplace: No
- Fireplace features: None
Interior area
- Total structure area: 2,495
- Total interior livable area: 2,495 sqft
Property
Parking
- Total spaces: 2
- Parking features: Attached, Garage, Side Entrance, Garage Door Opener
- Has attached garage: Yes
- Covered spaces: 2
Features
- Levels: One
- Stories: 1
- Patio & porch: Screened, Rear Porch
- Exterior features: Termite Contract
- Has view: Yes
- View description: Eastern View
- Waterfront features: No Waterfront
Lot
- Size: 0.35 Acres
- Dimensions: 100 x 148
- Features: Less than 1 acre, Corner Lot, Level
Details
- Parcel number: 4308340000001.292
- Zoning description: Single Family Residence
Construction
Type & style
- Home type: SingleFamily
- Architectural style: Traditional
- Property subtype: Residential
Materials
- Brick, Vinyl Siding, Fortified-Gold
- Foundation: Slab
- Roof: Dimensional
Condition
- Resale
- New construction: No
- Year built: 2020
Utilities & green energy
- Gas: Gas-Natural
- Sewer: Baldwin Co Sewer Service, Public Sewer
- Water: Public, Belforest Water
- Utilities for property: Natural Gas Connected, Underground Utilities, Daphne Utilities, Fairhope Utilities, Riviera Utilities, Cable Connected
Community & neighborhood
Security
- Security features: Smoke Detector(s), Carbon Monoxide Detector(s)
Community
- Community features: None
Location
- Region: Daphne
- Subdivision: Oldfield
HOA & financial
HOA
- Has HOA: Yes
- HOA fee: $450 annually
- Services included: Association Management, Insurance, Maintenance Grounds, Taxes-Common Area
Other
Other facts
- Ownership: Whole/Full
Price history
| Date | Event | Price |
|---|---|---|
| 5/15/2024 | Sold | $429,000+2.4%$172/sqft |
Source: | ||
| 4/1/2024 | Pending sale | $419,000$168/sqft |
Source: | ||
| 2/26/2024 | Price change | $419,000+2.4%$168/sqft |
Source: | ||
| 11/2/2023 | Price change | $409,000-2.6%$164/sqft |
Source: | ||
| 10/6/2023 | Price change | $419,900-2.3%$168/sqft |
Source: | ||
Public tax history
| Year | Property taxes | Tax assessment |
|---|---|---|
| 2025 | $1,735 +1.9% | $38,700 +1.9% |
| 2024 | $1,702 +3.5% | $37,980 +3.4% |
| 2023 | $1,645 | $36,740 +22% |
Find assessor info on the county website
Neighborhood: 36526
Nearby schools
GreatSchools rating
- 10/10Daphne East Elementary SchoolGrades: PK-6Distance: 3.3 mi
- 5/10Daphne Middle SchoolGrades: 7-8Distance: 3.4 mi
- 10/10Daphne High SchoolGrades: 9-12Distance: 4.8 mi
Schools provided by the listing agent
- Elementary: Daphne East Elementary
- Middle: Daphne Middle
- High: Daphne High
Source: Baldwin Realtors. This data may not be complete. We recommend contacting the local school district to confirm school assignments for this home.
Get pre-qualified for a loan
At Zillow Home Loans, we can pre-qualify you in as little as 5 minutes with no impact to your credit score.An equal housing lender. NMLS #10287.
Sell with ease on Zillow
Get a Zillow Showcase℠ listing at no additional cost and you could sell for —faster.
$448,600
2% more+$8,972
With Zillow Showcase(estimated)$457,572


