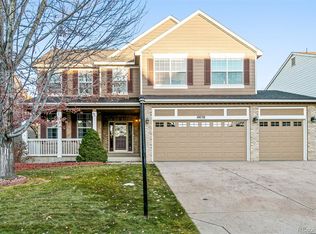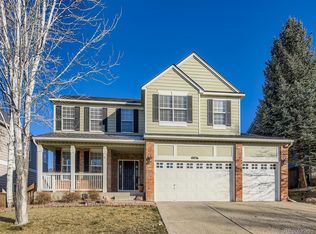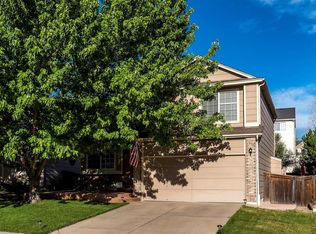As you walk in the front door you are greeted with beautiful oak flooring and high-end carpeting on the main level. Large windows, vaulted ceilings, enormous kitchen with huge island. Large patio deck covering the lower patio and walk out basement retreat. Formal living room and dining room and office all on the main level. Master Suite with walk in closet, and custom built in shelves. Finished Basement with family room, media room, fitness room, bar, and pool table area. 5 Beds in total and wonderful space for a family to spread out in. A great big back yard in Highlands Ranch doesn't happen everyday. This will go quick. Upgrades throughout!
This property is off market, which means it's not currently listed for sale or rent on Zillow. This may be different from what's available on other websites or public sources.


