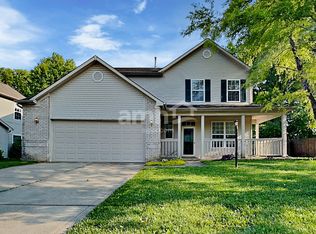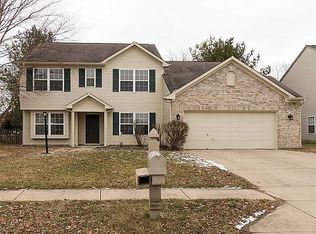Sold
Zestimate®
$389,000
10047 Perlita Pl, Fishers, IN 46038
4beds
1,969sqft
Residential, Single Family Residence
Built in 1998
10,018.8 Square Feet Lot
$389,000 Zestimate®
$198/sqft
$2,331 Estimated rent
Home value
$389,000
$370,000 - $408,000
$2,331/mo
Zestimate® history
Loading...
Owner options
Explore your selling options
What's special
Welcome to this beautifully maintained 4-bedroom, 2-bath home ideally located in the heart of Fishers. This inviting residence offers 1.5 levels of thoughtfully designed living space, featuring three bedrooms on the main floor and a spacious fourth bedroom upstairs. The upper level also boasts a large loft area w/ triple windows, a cozy bench seat, and built-in surround sound speakers. Currently, the 4th bedroom is set up as an office, complete with a commercial desk and storage that remain with the home.Step outside to your private backyard oasis, where an over-sized custom stamped concrete patio w/ a pergola outfitted w/ lights and speakers creates an ideal outdoor retreat. The space also includes paver stone walkways, a new high-end, 8-person Isla Margarita Artesian Spa hot tub, & privacy fence w/ new cedar gates, perfect for gatherings or peaceful evenings.Inside, the open-concept great room features vaulted ceilings & a gas fireplace overlooking the backyard, creating a warm and welcoming atmosphere. Freshly painted in Sherwin Williams Shoji White & outfitted w/ new carpet, this move-in ready home feels fresh & bright. The owner's suite impresses w/ dual closets & spacious bathroom w/ an oversized tub/shower. Additional highlights include new Anderson windows in bedrooms, tile flooring in bathrooms, and all bedrooms featuring walk-in closets. The kitchen is outfitted with new stainless steel appliances including a French door refrigerator w/ bottom freezer, an induction cooktop range, & an LG ThinQ dishwasher. Laundry is made easy w/ a stacked LG ThinQ washer & dryer,folding table & storage cabinets.Completing this exceptional home is a finished two-car garage, fresh landscaping & mulch, and a highly convenient location close to Fishers' shopping, dining, entertainment, downtown, highly-rated Hamilton Southeastern Schools, and retail amenities!
Zillow last checked: 8 hours ago
Listing updated: October 22, 2025 at 11:59am
Listing Provided by:
Nicole Peters 317-339-1900,
CENTURY 21 Scheetz
Bought with:
Kim Keyser
CENTURY 21 Scheetz
Source: MIBOR as distributed by MLS GRID,MLS#: 22052835
Facts & features
Interior
Bedrooms & bathrooms
- Bedrooms: 4
- Bathrooms: 2
- Full bathrooms: 2
- Main level bathrooms: 2
- Main level bedrooms: 3
Primary bedroom
- Level: Main
- Area: 168 Square Feet
- Dimensions: 14x12
Bedroom 2
- Level: Main
- Area: 110 Square Feet
- Dimensions: 10x11
Bedroom 3
- Level: Main
- Area: 100 Square Feet
- Dimensions: 10x10
Bedroom 4
- Level: Upper
- Area: 187 Square Feet
- Dimensions: 17x11
Dining room
- Level: Main
- Area: 126 Square Feet
- Dimensions: 14x9
Great room
- Level: Main
- Area: 196 Square Feet
- Dimensions: 14x14
Kitchen
- Level: Main
- Area: 187 Square Feet
- Dimensions: 17x11
Laundry
- Level: Main
- Area: 36 Square Feet
- Dimensions: 6x6
Loft
- Level: Upper
- Area: 255 Square Feet
- Dimensions: 17x15
Heating
- Forced Air, Natural Gas
Cooling
- Central Air
Appliances
- Included: Dishwasher, Dryer, Disposal, Gas Water Heater, Microwave, Electric Oven, Refrigerator, Washer
- Laundry: Main Level
Features
- Attic Access, Vaulted Ceiling(s), Entrance Foyer, Ceiling Fan(s), High Speed Internet, Eat-in Kitchen, Pantry, Smart Thermostat, Wired for Sound, Walk-In Closet(s)
- Windows: Wood Work Painted
- Has basement: No
- Attic: Access Only
- Number of fireplaces: 1
- Fireplace features: Gas Starter, Great Room
Interior area
- Total structure area: 1,969
- Total interior livable area: 1,969 sqft
Property
Parking
- Total spaces: 2
- Parking features: Attached, Concrete, Garage Door Opener, Storage
- Attached garage spaces: 2
- Details: Garage Parking Other(Finished Garage, Garage Door Opener, Keyless Entry)
Features
- Levels: One and One Half
- Stories: 1
- Patio & porch: Covered, Patio
- Exterior features: Lighting, Fire Pit, Rain Barrel/Cistern(s), Smart Lock(s)
- Has spa: Yes
- Spa features: Above Ground, Fiberglass, Heated, Private
- Fencing: Fenced,Fence Complete,Gate
Lot
- Size: 10,018 sqft
- Features: Curbs, Sidewalks, Mature Trees, Trees-Small (Under 20 Ft)
Details
- Additional structures: Gazebo
- Parcel number: 291129011024000020
- Horse amenities: None
Construction
Type & style
- Home type: SingleFamily
- Architectural style: Traditional
- Property subtype: Residential, Single Family Residence
Materials
- Vinyl With Brick, Wood Siding
- Foundation: Slab
Condition
- New construction: No
- Year built: 1998
Details
- Builder name: Ryland Homes
Utilities & green energy
- Electric: 200+ Amp Service
- Water: Public
- Utilities for property: Electricity Connected, Sewer Connected, Water Connected
Community & neighborhood
Location
- Region: Fishers
- Subdivision: Sweet Briar
HOA & financial
HOA
- Has HOA: Yes
- HOA fee: $535 annually
- Amenities included: Basketball Court, Maintenance, Park, Picnic Area, Playground, Pool, Snow Removal, Trail(s)
- Services included: Association Home Owners, Entrance Common, Insurance, Maintenance, Nature Area, ParkPlayground, Management
- Association phone: 317-570-4358
Price history
| Date | Event | Price |
|---|---|---|
| 10/22/2025 | Sold | $389,000$198/sqft |
Source: | ||
| 9/29/2025 | Pending sale | $389,000$198/sqft |
Source: | ||
| 9/19/2025 | Price change | $389,000-2.5%$198/sqft |
Source: | ||
| 8/6/2025 | Listed for sale | $399,000-2.7%$203/sqft |
Source: | ||
| 7/23/2025 | Listing removed | $410,000$208/sqft |
Source: | ||
Public tax history
| Year | Property taxes | Tax assessment |
|---|---|---|
| 2024 | $3,395 +4.8% | $321,000 +3.8% |
| 2023 | $3,240 +16.9% | $309,100 +12.8% |
| 2022 | $2,772 +6.8% | $274,100 +17.3% |
Find assessor info on the county website
Neighborhood: 46038
Nearby schools
GreatSchools rating
- 7/10Cumberland Road Elementary SchoolGrades: PK-4Distance: 0.9 mi
- 7/10Fishers Junior High SchoolGrades: 7-8Distance: 0.6 mi
- 10/10Fishers High SchoolGrades: 9-12Distance: 1.2 mi
Schools provided by the listing agent
- Elementary: Cumberland Road Elem School
- High: Fishers High School
Source: MIBOR as distributed by MLS GRID. This data may not be complete. We recommend contacting the local school district to confirm school assignments for this home.
Get a cash offer in 3 minutes
Find out how much your home could sell for in as little as 3 minutes with a no-obligation cash offer.
Estimated market value
$389,000
Get a cash offer in 3 minutes
Find out how much your home could sell for in as little as 3 minutes with a no-obligation cash offer.
Estimated market value
$389,000

