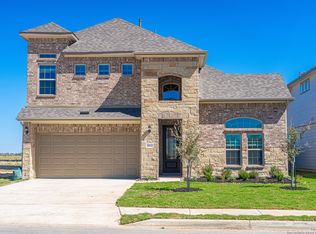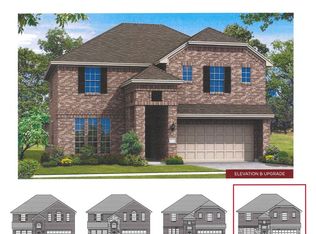Sold on 10/07/25
Price Unknown
10047 Hombourg Road, Schertz, TX 78154
4beds
2,214sqft
Single Family Residence
Built in 2025
6,969.6 Square Feet Lot
$363,800 Zestimate®
$--/sqft
$2,085 Estimated rent
Home value
$363,800
$342,000 - $386,000
$2,085/mo
Zestimate® history
Loading...
Owner options
Explore your selling options
What's special
The Axtell is a unique two story plan is entertainer ready !! A study down and open floorplan with all bedrooms upstairs gives plenty of seating and entertaining room throughout downstairs !! Primary suite upstairs gives privacy and more intimate entertaining upstairs gameroom !! Two of the secondary bedrooms are very spacious and raised ceilings throughout upstairs ! The colors and upgrades reveal up to date accents and eye opening attention ! Nice front porch to view the kids playing in the culdesac !! Hurry on this one ! Ready for you estimated by end of June '25.
Zillow last checked: 8 hours ago
Listing updated: October 07, 2025 at 12:16pm
Listed by:
Dayton Schrader TREC #312921 (210) 757-9785,
eXp Realty
Source: LERA MLS,MLS#: 1856194
Facts & features
Interior
Bedrooms & bathrooms
- Bedrooms: 4
- Bathrooms: 3
- Full bathrooms: 3
Primary bedroom
- Features: Walk-In Closet(s), Ceiling Fan(s), Full Bath
- Area: 182
- Dimensions: 14 x 13
Bedroom 2
- Area: 100
- Dimensions: 10 x 10
Bedroom 3
- Area: 140
- Dimensions: 14 x 10
Bedroom 4
- Area: 140
- Dimensions: 14 x 10
Primary bathroom
- Features: Shower Only, Double Vanity
- Area: 108
- Dimensions: 12 x 9
Dining room
- Area: 130
- Dimensions: 13 x 10
Family room
- Area: 240
- Dimensions: 15 x 16
Kitchen
- Area: 130
- Dimensions: 13 x 10
Office
- Area: 182
- Dimensions: 14 x 13
Heating
- Central, Natural Gas
Cooling
- 16+ SEER AC, Central Air
Appliances
- Included: Cooktop, Built-In Oven, Self Cleaning Oven, Microwave, Gas Cooktop, Disposal, Dishwasher, Plumbed For Ice Maker, Gas Water Heater, Plumb for Water Softener, Tankless Water Heater, ENERGY STAR Qualified Appliances
- Laundry: Main Level, Laundry Room, Washer Hookup, Dryer Connection
Features
- One Living Area, Eat-in Kitchen, Kitchen Island, Game Room, Utility Room Inside, Secondary Bedroom Down, High Ceilings, Open Floorplan, Walk-In Closet(s), Master Downstairs, Ceiling Fan(s), Solid Counter Tops, Custom Cabinets, Programmable Thermostat
- Flooring: Carpet, Ceramic Tile, Vinyl
- Windows: Double Pane Windows
- Has basement: No
- Attic: 12"+ Attic Insulation
- Has fireplace: No
- Fireplace features: Not Applicable
Interior area
- Total interior livable area: 2,214 sqft
Property
Parking
- Total spaces: 2
- Parking features: Two Car Garage, Attached, Garage Door Opener
- Attached garage spaces: 2
Accessibility
- Accessibility features: First Floor Bath, Full Bath/Bed on 1st Flr, First Floor Bedroom
Features
- Levels: Two
- Stories: 2
- Patio & porch: Covered
- Pool features: None
- Fencing: Privacy
Lot
- Size: 6,969 sqft
- Dimensions: 53x125
- Features: Corner Lot, Irregular Lot, Curbs, Sidewalks, Streetlights
Construction
Type & style
- Home type: SingleFamily
- Property subtype: Single Family Residence
Materials
- Brick, Stone, Siding, Radiant Barrier
- Foundation: Slab
- Roof: Composition
Condition
- Under Construction,New Construction
- New construction: Yes
- Year built: 2025
Details
- Builder name: Coventry Homes
Utilities & green energy
- Electric: CPS
- Gas: CPS
- Sewer: City
- Water: City, Water System
- Utilities for property: City Garbage service
Green energy
- Green verification: HERS 0-85
- Indoor air quality: Contaminant Control, Integrated Pest Management
- Water conservation: Water-Smart Landscaping, Low Flow Commode, Low-Flow Fixtures
Community & neighborhood
Security
- Security features: Smoke Detector(s), Carbon Monoxide Detector(s)
Community
- Community features: Playground, Jogging Trails, Cluster Mail Box, School Bus
Location
- Region: Schertz
- Subdivision: Rhine Valley
HOA & financial
HOA
- Has HOA: Yes
- HOA fee: $420 annually
- Association name: SPECTRUM ASSOCIATION MGT
Other
Other facts
- Listing terms: Conventional,FHA,VA Loan,Cash,Investors OK
- Road surface type: Paved, Asphalt
Price history
| Date | Event | Price |
|---|---|---|
| 10/7/2025 | Sold | -- |
Source: | ||
| 8/25/2025 | Pending sale | $374,990$169/sqft |
Source: | ||
| 7/21/2025 | Price change | $374,990-11.6%$169/sqft |
Source: Coventry Homes | ||
| 7/2/2025 | Price change | $423,990+0.5%$192/sqft |
Source: Coventry Homes | ||
| 6/25/2025 | Price change | $421,990+0.5%$191/sqft |
Source: Coventry Homes | ||
Public tax history
Tax history is unavailable.
Neighborhood: 78154
Nearby schools
GreatSchools rating
- 2/10Rose Garden Elementary SchoolGrades: PK-4Distance: 0.7 mi
- 6/10Ray D Corbett J High SchoolGrades: 7-8Distance: 0.3 mi
- 6/10Samuel Clemens High SchoolGrades: 9-12Distance: 2.8 mi
Schools provided by the listing agent
- Elementary: Rose Garden
- Middle: Laura Ingalls Wilder
- High: Clemens
- District: Schertz-Cibolo-Universal City Isd
Source: LERA MLS. This data may not be complete. We recommend contacting the local school district to confirm school assignments for this home.
Get a cash offer in 3 minutes
Find out how much your home could sell for in as little as 3 minutes with a no-obligation cash offer.
Estimated market value
$363,800
Get a cash offer in 3 minutes
Find out how much your home could sell for in as little as 3 minutes with a no-obligation cash offer.
Estimated market value
$363,800

