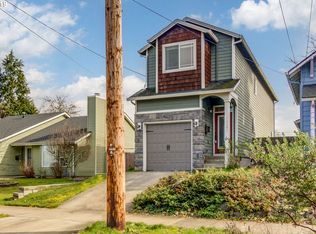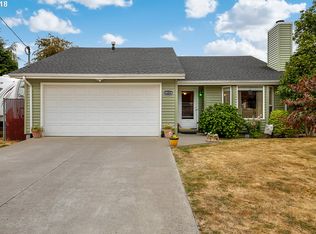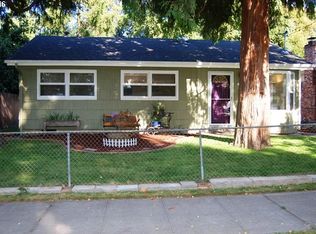Beautiful St. Johns home loaded with charm & character! Built in 1912, open floor plan and many updates. Large kitchen with granite counters, ample cabinets, stainless appliances, gas range & eating bar. Master bedroom w/ built-in cabinets. High efficiency furnace, central AC & seismic updating. Relax on private back wrap around deck and enjoy the large family friendly fenced back yard including fire pit, stone paths, fruit trees & garden. Conveniently located to shopping & restaurants. [Home Energy Score = 1. HES Report at https://rpt.greenbuildingregistry.com/hes/OR10185076]
This property is off market, which means it's not currently listed for sale or rent on Zillow. This may be different from what's available on other websites or public sources.


