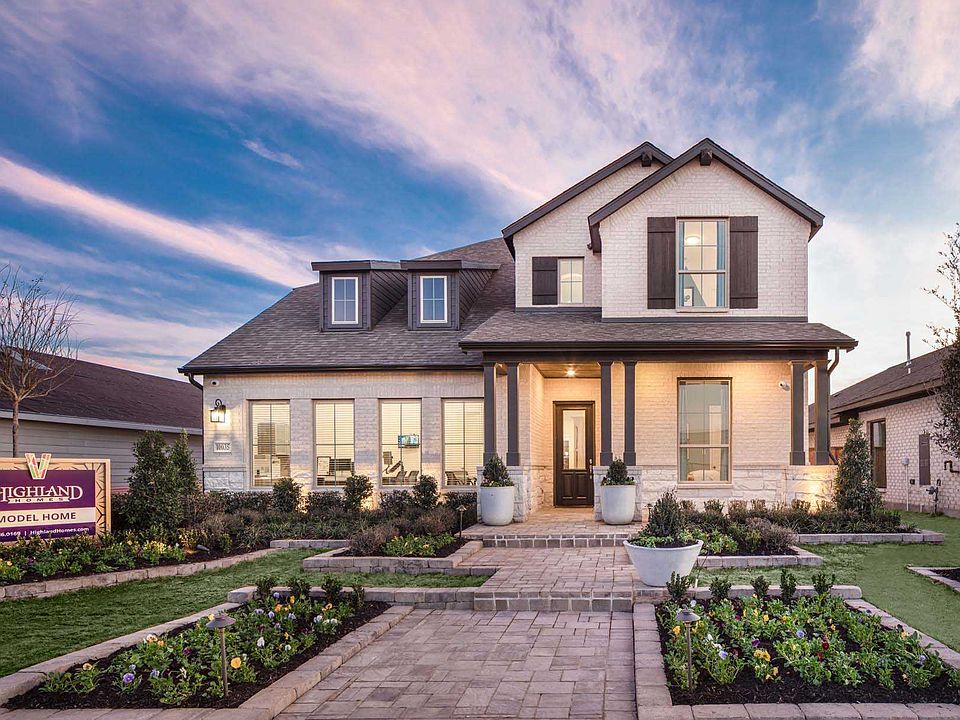The Angelico plan by Highland Homes in the Vida Community offers a perfect blend of modern elegance and functionality. This thoughtfully designed home features spacious open-concept living areas, ideal for entertaining and everyday family living. With 4 bedrooms and up to 3 bathrooms, the Angelico plan provides ample room for both relaxation and productivity.
Active
Special offer
$435,091
10046 Mitra Way, San Antonio, TX 78224
4beds
2,370sqft
Single Family Residence
Built in 2025
5,662 sqft lot
$-- Zestimate®
$184/sqft
$33/mo HOA
- 6 days
- on Zillow |
- 62 |
- 5 |
Zillow last checked: 7 hours ago
Listing updated: June 23, 2025 at 10:04am
Listed by:
Dina Verteramo 210-686-0169,
Dina Verteramo- Independent
Source: Central Texas MLS,MLS#: 584315 Originating MLS: Williamson County Association of REALTORS
Originating MLS: Williamson County Association of REALTORS
Travel times
Schedule tour
Select your preferred tour type — either in-person or real-time video tour — then discuss available options with the builder representative you're connected with.
Select a date
Facts & features
Interior
Bedrooms & bathrooms
- Bedrooms: 4
- Bathrooms: 3
- Full bathrooms: 3
Primary bedroom
- Level: Main
- Dimensions: 14 x 12
Primary bathroom
- Level: Main
- Dimensions: 14x8
Kitchen
- Level: Main
- Dimensions: 14x10
Heating
- Electric, Heat Pump, Natural Gas
Cooling
- Central Air, 1 Unit
Appliances
- Included: Dishwasher, Disposal, Refrigerator, Built-In Oven
- Laundry: Washer Hookup, Electric Dryer Hookup, Main Level
Features
- Ceiling Fan(s), Carbon Monoxide Detector, Double Vanity, Primary Downstairs, Multiple Living Areas, Main Level Primary, Open Floorplan, Pantry, Walk-In Closet(s)
- Flooring: Carpet, Ceramic Tile
- Number of fireplaces: 1
- Fireplace features: Family Room, None
Interior area
- Total interior livable area: 2,370 sqft
Video & virtual tour
Property
Parking
- Total spaces: 2
- Parking features: Attached, Garage, Garage Door Opener
- Attached garage spaces: 2
Features
- Levels: Two
- Stories: 2
- Exterior features: None
- Pool features: Community, None
- Fencing: Back Yard,Wood
- Has view: Yes
- View description: None
- Body of water: None
Lot
- Size: 5,662 sqft
Details
- Parcel number: 10050 Mitra Way
- Special conditions: Builder Owned
Construction
Type & style
- Home type: SingleFamily
- Architectural style: Traditional
- Property subtype: Single Family Residence
Materials
- Brick, Masonry, Vinyl Siding
- Foundation: Slab
- Roof: Composition,Shingle,Tar/Gravel
Condition
- Under Construction
- New construction: Yes
- Year built: 2025
Details
- Builder name: Highland Homes
Utilities & green energy
- Sewer: Public Sewer
- Water: Public
- Utilities for property: Trash Collection Public
Green energy
- Green verification: ENERGY STAR Certified Homes
Community & HOA
Community
- Features: Clubhouse, Playground, Park, Trails/Paths, Community Pool
- Subdivision: VIDA
HOA
- Has HOA: Yes
- Services included: Maintenance Structure
- HOA fee: $400 annually
Location
- Region: San Antonio
Financial & listing details
- Price per square foot: $184/sqft
- Date on market: 6/23/2025
- Listing agreement: Exclusive Agency
- Listing terms: Cash,Conventional,FHA,VA Loan
About the community
Trails
VIDA is LIFE! VIDA, one of SA'S newest 600-acre master planned communities is off 410 & S. Zarzamora, adjacent to the Texas A&M University-San Antonio. VIDA will feature single family homes, apartments, parks, playgrounds, a community pool, & clubhouse. Vida's vision is to embrace our region's arts & culture while artfully celebrating our heritage alongside restaurants, retail, & a planned University Health System campus. VIDA is owned and developed by award-winning SouthStar Communities.
3.99% 1st Year Rate Promo Limited Time Savings!
Save with Highland HomeLoans! 3.99% 1st year rate promo. 6.032% APR. See Sales Counselor for complete details.Source: Highland Homes

