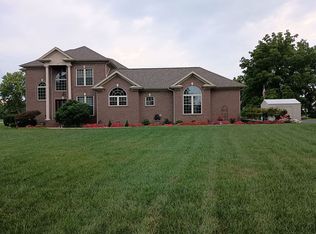Sold for $390,000
$390,000
10046 Bell Chapel Rd, Pembroke, KY 42266
5beds
2,849sqft
SingleFamily
Built in 2009
2 Acres Lot
$388,400 Zestimate®
$137/sqft
$2,309 Estimated rent
Home value
$388,400
$291,000 - $520,000
$2,309/mo
Zestimate® history
Loading...
Owner options
Explore your selling options
What's special
If you’re looking for a little slice of peace among the hectic world, this home is for you. Only a short commute to Clarksville TN, Fort Campbell and Hopkinsville KY, this property spans 2.49 acres and offers a spacious 5 bedroom, 2 bath home with an attached large insulated garage. The kitchen has been recently remodeled with granite countertops, new backsplash, under mount sink and new faucet. This house has had numerous upgrades including a new roof, new siding, and a new HVAC system completed in 2022. The upstairs spacious bonus room isn’t included as a bedroom, but has great possibilities for family space. House includes an on-demand hot water heater, and high-speed fiber optic internet is also available. The covered wrap around front porch, and covered back porch with patio, creates an inviting space to spend watching the amazing sunsets here. This leveled property also includes two detached storage sheds, painted to match the rest of the out buildings.
Not only is there plenty of space for your family, but this space is fully ready to start your own little farm or small business. This property was used for a real, working homestead but has amenities for a shop, small business or just to enjoy peaceful country living. This amazing spot in Pembroke offers a chicken coop with electric, as well as a 24x40 barn/shop, with electric and water, an insulated milk room/tack room/office, and epoxied concrete floor built in 2020. There are four pastures fenced in with water and electric ran to make animal care most efficient. This charming lot also features hookups for a tiny house or camper on the west side of the property.
Concessions offered for buyers agent.
Facts & features
Interior
Bedrooms & bathrooms
- Bedrooms: 5
- Bathrooms: 2
- Full bathrooms: 2
Heating
- Heat pump, Propane / Butane
Cooling
- Central
Appliances
- Included: Dishwasher, Microwave, Range / Oven
Features
- Ceiling Fan(s), Walk-in Closet(s), Washer/Dryer Connection, Fireplace, Whirlpool Tub
- Flooring: Hardwood
- Basement: None
- Attic: Floored
- Has fireplace: Yes
Interior area
- Total interior livable area: 2,849 sqft
Property
Parking
- Total spaces: 3
- Parking features: Garage - Attached
Features
- Exterior features: Vinyl, Brick
- Has view: Yes
- View description: Territorial
Lot
- Size: 2 Acres
Details
- Parcel number: 194000001509
Construction
Type & style
- Home type: SingleFamily
Materials
- Metal
- Foundation: Masonry
- Roof: Composition
Condition
- Year built: 2009
Utilities & green energy
- Sewer: Septic
- Utilities for property: PRECC, CC Water
Community & neighborhood
Location
- Region: Pembroke
Other
Other facts
- Exterior Finish: Brick/Brick Veneer, Vinyl
- Heating: Natural Gas, Electric, Heat Pump
- Cooling: Central Air
- Water Heater: Electric
- Foundation: Crawl Space
- Dining/Kitchen: Eat-in Kitchen
- Appliances: Dishwasher, Stove
- Water: Water District
- Roof: Shingle
- Sewer: Septic
- Flooring: Tile, Hardwood/Wood
- Interior Features: Ceiling Fan(s), Walk-in Closet(s), Washer/Dryer Connection, Fireplace, Whirlpool Tub
- Utilities: PRECC, CC Water
- Exterior Features: Covered Porch, Fenced Yard, Paved Drive
- Property Type: Residential
- Attic: Floored
Price history
| Date | Event | Price |
|---|---|---|
| 11/17/2025 | Sold | $390,000-4.6%$137/sqft |
Source: Public Record Report a problem | ||
| 10/20/2025 | Pending sale | $409,000$144/sqft |
Source: Owner Report a problem | ||
| 10/1/2025 | Listed for sale | $409,000-4.7%$144/sqft |
Source: Owner Report a problem | ||
| 9/29/2025 | Listing removed | $429,000$151/sqft |
Source: WKRMLS #131148 Report a problem | ||
| 9/12/2025 | Listed for sale | $429,000$151/sqft |
Source: WKRMLS #131148 Report a problem | ||
Public tax history
| Year | Property taxes | Tax assessment |
|---|---|---|
| 2023 | $2,043 -0.2% | $250,000 |
| 2022 | $2,048 +1.1% | $250,000 |
| 2021 | $2,025 +6.3% | $250,000 +4.8% |
Find assessor info on the county website
Neighborhood: 42266
Nearby schools
GreatSchools rating
- 4/10Pembroke Elementary SchoolGrades: PK-6Distance: 1 mi
- 5/10Hopkinsville Middle SchoolGrades: 7-8Distance: 8.7 mi
- 4/10Hopkinsville High SchoolGrades: 9-12Distance: 8.6 mi
Get pre-qualified for a loan
At Zillow Home Loans, we can pre-qualify you in as little as 5 minutes with no impact to your credit score.An equal housing lender. NMLS #10287.
