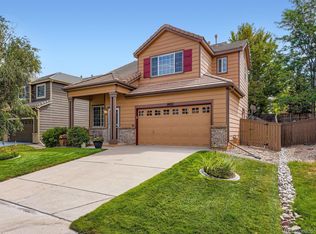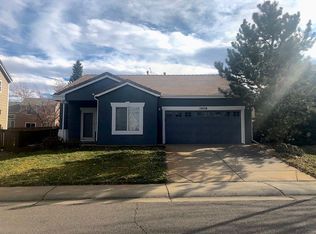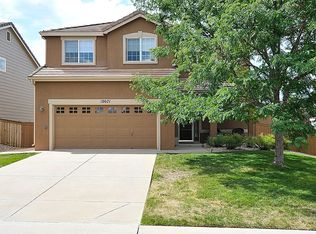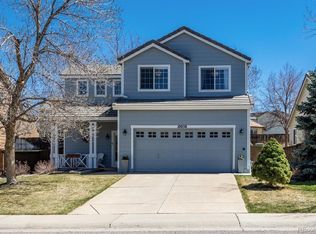OPEN HOUSE Sunday 7/16 from 11 AM TO 2 PM. Showings: FRIDAY 7/14 thru SUNDAY 7/16 from 9 AM -7 PM, Monday 7/17 from 9 AM to 5 PM, ALL OFFERS DUE:Monday, 7/17 by 7 PM. Well maintained property... ....Seller has done ""due diligence""in prepping to list: **$1500 allowance for carpeting paid at closing to Buyers by Sellers**, driveway was repaired this week by cement contractor, HVAC was serviced /certified in past 2 weeks, 1 yr FIRST AMERICAN (Eagle Premier level) HOME WARRANTY will be provided to Buyers at closing paid for by Listing Agent. Property being sold in "AS-IS Condition".. ***WASHER AND DRYER EXCLUDED** Measurements to be verified by buyer. Great home in the Highlands Ranch Eastridge Community! Must see!.
This property is off market, which means it's not currently listed for sale or rent on Zillow. This may be different from what's available on other websites or public sources.



