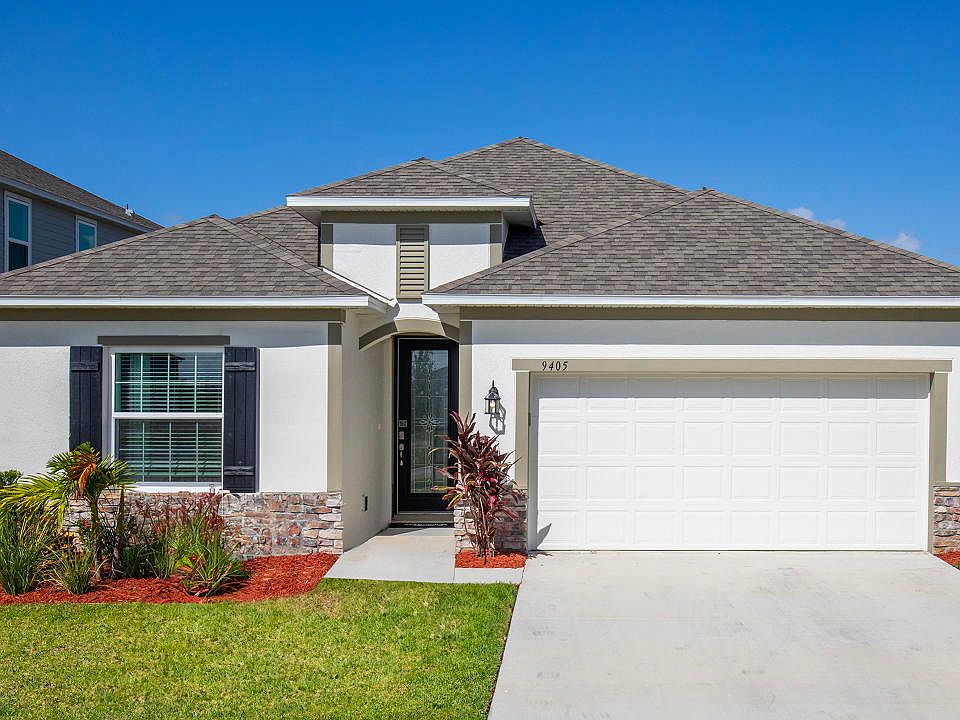Pre-Construction. To be built. Discover the perfect blend of comfort and functionality with this new construction home in St. Johns County, nestled on a spacious 1.14-acre lot. This charming one-story traditional home features 3 bedrooms, 2 bathrooms, and a versatile flex space, offering endless possibilities for a home office, formal living or dining room. The thoughtfully designed open-concept split floor plan features 1,546 square feet of finished living space, ideal for entertaining and everyday living. The private owner’s suite provides a nice retreat, while the 2-car garage offers ample space for cars. Experience the best of both comfort and style in this exceptional property!
New construction
$294,900
10045 Turpin Ave, Hastings, FL 32145
3beds
1,546sqft
Est.:
Single Family Residence
Built in 2024
1.14 Acres lot
$-- Zestimate®
$191/sqft
$-- HOA
What's special
Charming one-story traditional homeVersatile flex spaceOpen-concept split floor plan
- 138 days
- on Zillow |
- 257 |
- 18 |
Zillow last checked: 7 hours ago
Listing updated: January 21, 2025 at 09:41am
Listing Provided by:
Melissa Jenkins 904-785-8630,
NEW HOME STAR FLORIDA LLC 407-803-4083
Source: Stellar MLS,MLS#: O6270931 Originating MLS: Orlando Regional
Originating MLS: Orlando Regional

Travel times
Schedule tour
Select your preferred tour type — either in-person or real-time video tour — then discuss available options with the builder representative you're connected with.
Select a date
Facts & features
Interior
Bedrooms & bathrooms
- Bedrooms: 3
- Bathrooms: 2
- Full bathrooms: 2
Rooms
- Room types: Bonus Room
Primary bedroom
- Features: No Closet
- Level: First
Bonus room
- Features: No Closet
- Level: First
Great room
- Features: No Closet
- Level: First
Kitchen
- Features: Kitchen Island, No Closet
- Level: First
Heating
- Central
Cooling
- Central Air
Appliances
- Included: Dishwasher, Microwave, Range
- Laundry: Laundry Room
Features
- Kitchen/Family Room Combo, Open Floorplan, Pest Guard System, Primary Bedroom Main Floor
- Flooring: Carpet, Ceramic Tile
- Doors: Sliding Doors
- Has fireplace: No
Interior area
- Total structure area: 1,996
- Total interior livable area: 1,546 sqft
Property
Parking
- Total spaces: 2
- Parking features: Garage - Attached
- Attached garage spaces: 2
Features
- Levels: One
- Stories: 1
- Patio & porch: Rear Porch
Lot
- Size: 1.14 Acres
- Dimensions: 165 x 300
Details
- Parcel number: 0506100305
- Zoning: OR
- Special conditions: None
Construction
Type & style
- Home type: SingleFamily
- Property subtype: Single Family Residence
- Attached to another structure: Yes
Materials
- Vinyl Siding, Wood Frame
- Foundation: Slab
- Roof: Shingle
Condition
- Pre-Construction
- New construction: Yes
- Year built: 2024
Details
- Builder model: 1546
- Builder name: Focus Homes
- Warranty included: Yes
Utilities & green energy
- Sewer: Septic Tank
- Water: Well
- Utilities for property: Electricity Available
Community & HOA
Community
- Subdivision: Flagler Estates
HOA
- Has HOA: No
- Pet fee: $0 monthly
Location
- Region: Hastings
Financial & listing details
- Price per square foot: $191/sqft
- Annual tax amount: $328
- Date on market: 1/12/2025
- Ownership: Fee Simple
- Total actual rent: 0
- Electric utility on property: Yes
- Road surface type: Paved
About the community
Maronda Homes' Flagler Estates is a new construction area of scattered lots for sale in Hastings, FL featuring modern floor plan designs at affordable prices. Scattered lots differ from a traditional development. They are located throughout an area so you can choose your specific location to build your new home! Whether you are looking to build a new home or need a move-in ready home, our sales representatives are here to help! Leverage their knowledge and experience to learn more about building the home of your dreams in Flagler Estates.
Source: Maronda Homes

