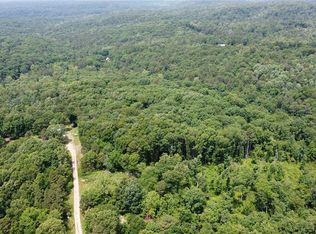Closed
Listing Provided by:
Kathleen A Kelly 573-631-6465,
Nash Realty, Inc.
Bought with: Nash Realty, Inc.
Price Unknown
10045 Prospect Rd, Cadet, MO 63630
2beds
2,840sqft
Single Family Residence
Built in 1982
3.42 Acres Lot
$178,200 Zestimate®
$--/sqft
$1,385 Estimated rent
Home value
$178,200
$151,000 - $205,000
$1,385/mo
Zestimate® history
Loading...
Owner options
Explore your selling options
What's special
***Recently Reduced*** Check out this rustic log home on 3.42 acres, within a mile of town, with an attached garage and detached 4-car garage with lean-to. This 2840 square foot home with 2 bedrooms, 2 baths, and an open floor plan is a diamond in the ruff. Large living room with wood-burning fireplace insert. There is an extra room with built-in shelving also. The kitchen and dining area are open to both the living room and the sunroom room plus a covered deck at the back of the home. The home has natural timber throughout the home with an elevator in the living room to the lower level and a new set of stairs to the basement. The basement is an open floor plan with a full bath and a covered porch, and two separate areas in the basement for a sleeping room or storage. This home could be a spectacular place with some TLC, work is needed and the home is being sold as is.
Zillow last checked: 8 hours ago
Listing updated: April 28, 2025 at 05:29pm
Listing Provided by:
Kathleen A Kelly 573-631-6465,
Nash Realty, Inc.
Bought with:
Kathleen A Kelly, 2001008044
Nash Realty, Inc.
Source: MARIS,MLS#: 22055597 Originating MLS: Mineral Area Board of REALTORS
Originating MLS: Mineral Area Board of REALTORS
Facts & features
Interior
Bedrooms & bathrooms
- Bedrooms: 2
- Bathrooms: 2
- Full bathrooms: 2
- Main level bathrooms: 2
- Main level bedrooms: 2
Bedroom
- Level: Main
- Area: 80
- Dimensions: 10x8
Bedroom
- Level: Main
- Area: 156
- Dimensions: 13x12
Bathroom
- Level: Main
- Area: 72
- Dimensions: 12x6
Bathroom
- Level: Lower
- Area: 84
- Dimensions: 12x7
Bonus room
- Level: Lower
- Area: 912
- Dimensions: 38x24
Family room
- Level: Main
- Area: 342
- Dimensions: 19x18
Kitchen
- Level: Main
- Area: 200
- Dimensions: 20x10
Living room
- Level: Main
- Area: 323
- Dimensions: 19x17
Recreation room
- Level: Lower
- Area: 312
- Dimensions: 24x13
Sitting room
- Level: Main
- Area: 99
- Dimensions: 9x11
Heating
- Forced Air, Electric
Cooling
- Central Air, Electric
Appliances
- Included: Electric Water Heater
Features
- Kitchen/Dining Room Combo, Workshop/Hobby Area, Bookcases, Open Floorplan, Eat-in Kitchen
- Flooring: Carpet
- Doors: French Doors
- Windows: Bay Window(s)
- Has basement: Yes
- Number of fireplaces: 1
- Fireplace features: Living Room, Insert
Interior area
- Total structure area: 2,840
- Total interior livable area: 2,840 sqft
- Finished area above ground: 1,420
- Finished area below ground: 1,420
Property
Parking
- Total spaces: 5
- Parking features: Attached, Garage
- Attached garage spaces: 5
Features
- Levels: One
- Patio & porch: Deck, Patio, Covered
Lot
- Size: 3.42 Acres
- Dimensions: 3.42
- Features: Adjoins Wooded Area
Details
- Additional structures: Garage(s)
- Parcel number: 191.0001000000013.00000
- Special conditions: Standard
Construction
Type & style
- Home type: SingleFamily
- Architectural style: Ranch,Traditional
- Property subtype: Single Family Residence
Materials
- Log
Condition
- Year built: 1982
Utilities & green energy
- Sewer: Septic Tank
- Water: Well
Community & neighborhood
Location
- Region: Cadet
- Subdivision: None
Other
Other facts
- Listing terms: Cash,Conventional
- Ownership: Private
- Road surface type: Gravel
Price history
| Date | Event | Price |
|---|---|---|
| 7/20/2023 | Sold | -- |
Source: | ||
| 7/10/2023 | Pending sale | $125,000$44/sqft |
Source: | ||
| 6/13/2023 | Contingent | $125,000$44/sqft |
Source: | ||
| 6/6/2023 | Price change | $125,000-7.3%$44/sqft |
Source: | ||
| 5/30/2023 | Listed for sale | $134,900$48/sqft |
Source: | ||
Public tax history
| Year | Property taxes | Tax assessment |
|---|---|---|
| 2024 | $733 +4.9% | $15,270 +13.4% |
| 2023 | $699 +8.8% | $13,470 |
| 2022 | $643 -0.6% | $13,470 |
Find assessor info on the county website
Neighborhood: 63630
Nearby schools
GreatSchools rating
- 10/10Trojan Intermediate SchoolGrades: 4-6Distance: 2 mi
- 5/10John A. Evans Middle SchoolGrades: 7-8Distance: 1.9 mi
- 5/10Potosi High SchoolGrades: 9-12Distance: 1.8 mi
Schools provided by the listing agent
- Elementary: Potosi Elem.
- Middle: John A. Evans Middle
- High: Potosi High
Source: MARIS. This data may not be complete. We recommend contacting the local school district to confirm school assignments for this home.
Get a cash offer in 3 minutes
Find out how much your home could sell for in as little as 3 minutes with a no-obligation cash offer.
Estimated market value$178,200
Get a cash offer in 3 minutes
Find out how much your home could sell for in as little as 3 minutes with a no-obligation cash offer.
Estimated market value
$178,200
