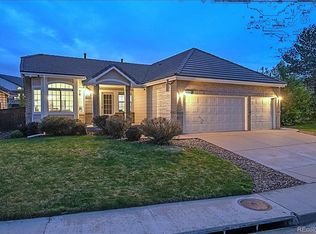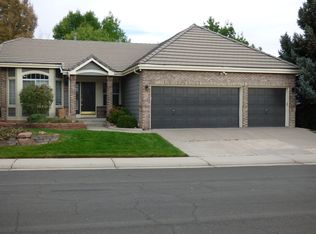WOW! BEAUTIFUL, HIGHLY DESIRED 3-BEDROOM RANCH IN WESTRIDGE VILLAGE WITH OVER $50,000 IN GORGEOUS UPDATES. Upon entry you are greeted with fresh REFINISHED HARDWOOD FLOORS THROUGHOUT THE MAIN FLOOR, Open Floor Plan, Vaulted Ceilings, Bright Windows UPDATED WITH DOUBLE PANE WINDOWS. Mountains can be viewed from the living room. Enjoy your Private Study off the entry. The NEW GOURMET KITCHEN IS A COOKS DREAM*BLACK WALNUT CABINETS*GRANITE COUNTERS*SS APPLIANCES FEATURING A GAS STOVE*SOFT CLOSE DRAWERS*PULLOUT PANTRY SHELVES*RECESSED LIGHTS*BREAKFAST BAR*OTHER UPDATES INCLUDE NEW EXTERIOR PAINT (2016)*NEW WATER HEATER (2016)*NEW EXTERIOR GATE (2016)*NEW BASEMENT CEILING, LIGHTING & PAINT (2015)*NEW GARAGE DOOR OPENER*LIFETIME CONCRETE ROOF. SPACIOUS FINISHED BASEMENT with a 3rd bedroom and roomy bath, sitting room/library/flex room and large Recreation/Media Room including POOL TABLE! The backyard has mature trees, patio with garden area. Come & see!
This property is off market, which means it's not currently listed for sale or rent on Zillow. This may be different from what's available on other websites or public sources.

