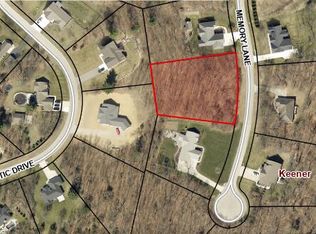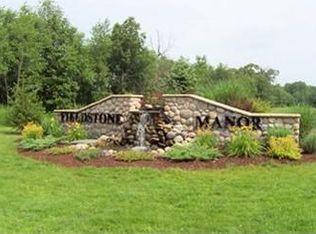Closed
$629,900
10044 Memory Ln, Demotte, IN 46310
4beds
4,316sqft
Single Family Residence
Built in 2018
1 Acres Lot
$643,500 Zestimate®
$146/sqft
$4,417 Estimated rent
Home value
$643,500
Estimated sales range
Not available
$4,417/mo
Zestimate® history
Loading...
Owner options
Explore your selling options
What's special
Welcome to your dream home on Memory Lane, nestled in the picturesque Fieldstone Manor. This exquisite ranch-style residence offers a versatile layout with 4 potential 5 bedrooms and a finished daylight basement, perfect for accommodating your family's needs.Upon entering, you'll find an inviting office on the main level, ideal for remote work or a quiet study space. The heart of the home is the gourmet kitchen, featuring stunning granite countertops, modern appliances, and ample storage. It seamlessly flows into the dining area and living room, creating an open and airy atmosphere.Step outside to the covered back porch, where you can relax and enjoy the tranquil surroundings. The expansive paver patio, complete with a built-in grill and firepit, is perfect for outdoor entertaining and summer barbecues. The backyard is an immaculate oasis, beautifully landscaped to provide both beauty and privacy.The finished daylight basement is a true highlight, offering a spacious great room with a cozy fireplace--ideal for movie nights or family gatherings. The basement also boasts additional access from the garage, adding convenience and functionality.This home is meticulously maintained and move-in ready, offering a harmonious blend of comfort and elegance. Don't miss the opportunity to make this exceptional property your forever home. Make your appoinment today to tour and experience the beauty and charm of Fieldstone Manor living!$629,900
Zillow last checked: 8 hours ago
Listing updated: July 10, 2024 at 12:56pm
Listed by:
Tracy VanderWall,
RE/MAX Executives 219-987-2230
Bought with:
Karen Simnick, RB19000782
Century 21 Circle
Source: NIRA,MLS#: 804702
Facts & features
Interior
Bedrooms & bathrooms
- Bedrooms: 4
- Bathrooms: 4
- Full bathrooms: 3
- 1/2 bathrooms: 1
Primary bedroom
- Area: 238
- Dimensions: 17.0 x 14.0
Bedroom 2
- Area: 168
- Dimensions: 14.0 x 12.0
Bedroom 3
- Area: 144
- Dimensions: 12.0 x 12.0
Bedroom 4
- Area: 182
- Dimensions: 13.0 x 14.0
Den
- Area: 168
- Dimensions: 14.0 x 12.0
Dining room
- Area: 150
- Dimensions: 15.0 x 10.0
Family room
- Area: 400
- Dimensions: 20.0 x 20.0
Kitchen
- Area: 210
- Dimensions: 15.0 x 14.0
Living room
- Area: 480
- Dimensions: 20.0 x 24.0
Office
- Area: 168
- Dimensions: 14.0 x 12.0
Heating
- Fireplace(s), Natural Gas, Forced Air
Appliances
- Included: Dishwasher, Microwave, Water Softener Owned, Refrigerator, Dryer
- Laundry: Main Level
Features
- Entrance Foyer, Storage, Walk-In Closet(s), Vaulted Ceiling(s), Open Floorplan, Soaking Tub, Pantry, Kitchen Island, Granite Counters
- Basement: Daylight,Partially Finished,Sump Pump
- Number of fireplaces: 1
- Fireplace features: Basement
Interior area
- Total structure area: 4,316
- Total interior livable area: 4,316 sqft
- Finished area above ground: 2,358
Property
Parking
- Total spaces: 3
- Parking features: Concrete, Garage Faces Side, Garage Door Opener, Driveway
- Garage spaces: 3
- Has uncovered spaces: Yes
Features
- Levels: Two
- Patio & porch: Covered
- Exterior features: Fire Pit, Smart Irrigation, Gas Grill
- Pool features: None
- Has spa: Yes
- Spa features: Bath
- Fencing: Back Yard,Wrought Iron
- Has view: Yes
- View description: Neighborhood
Lot
- Size: 1 Acres
- Features: Back Yard, Sprinklers In Front, Sprinklers In Rear, Landscaped, Level, Cul-De-Sac
Details
- Parcel number: 371202000046.000024
Construction
Type & style
- Home type: SingleFamily
- Architectural style: Raised Ranch
- Property subtype: Single Family Residence
Condition
- New construction: No
- Year built: 2018
Utilities & green energy
- Sewer: Septic Tank
- Water: Well
- Utilities for property: Electricity Connected, Phone Available, Natural Gas Connected
Community & neighborhood
Location
- Region: Demotte
- Subdivision: Fieldstone Manor
Other
Other facts
- Listing agreement: Exclusive Right To Sell
- Listing terms: Cash,VA Loan,USDA Loan,FHA,Conventional
- Road surface type: Asphalt, Paved
Price history
| Date | Event | Price |
|---|---|---|
| 7/10/2024 | Sold | $629,900$146/sqft |
Source: | ||
| 6/2/2024 | Listed for sale | $629,900$146/sqft |
Source: | ||
Public tax history
| Year | Property taxes | Tax assessment |
|---|---|---|
| 2024 | $1,791 -9.6% | $399,600 +7.7% |
| 2023 | $1,982 +0.1% | $371,200 +2.5% |
| 2022 | $1,980 -4.7% | $362,100 +4.9% |
Find assessor info on the county website
Neighborhood: 46310
Nearby schools
GreatSchools rating
- 7/10DeMotte Elementary SchoolGrades: PK-3Distance: 2.4 mi
- 5/10Kankakee Valley Middle SchoolGrades: 6-8Distance: 20.4 mi
- 8/10Kankakee Valley High SchoolGrades: 9-12Distance: 3.9 mi
Get a cash offer in 3 minutes
Find out how much your home could sell for in as little as 3 minutes with a no-obligation cash offer.
Estimated market value$643,500
Get a cash offer in 3 minutes
Find out how much your home could sell for in as little as 3 minutes with a no-obligation cash offer.
Estimated market value
$643,500

