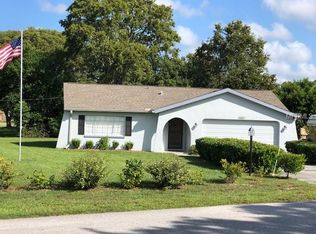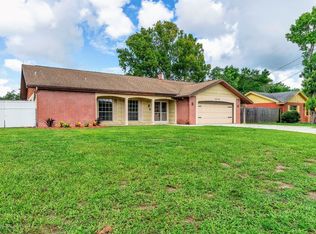MOTIVATED SELLER Remodeled 3 Bed 2 Bath 2 Car Garage is a split plan on .42 acre corner lot w/new 36'' wood kitchen cabinets' w/granite, new stainless steel appliances, NICE back splash, new looking wood tile & laminate in bedrooms. Home also has all new 6 panel doors, lights & fans. New bathroom cabinets, large master walk-in closet, newer 16x 12 lanai overlooking your beautiful back yard, & NO POPCORN CEILING, they have been all textured! This home also has a good looking Timberline roof, large shed w/electric. Repaired Sinkhole w/TRANSFERABLE WARRANTY, both reports are available and fully insurable. A MUST SEE & Move In Ready! Would you rather have your house build under cement or sand?
This property is off market, which means it's not currently listed for sale or rent on Zillow. This may be different from what's available on other websites or public sources.

