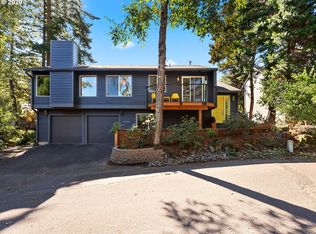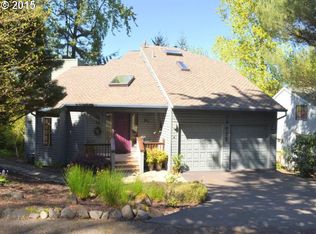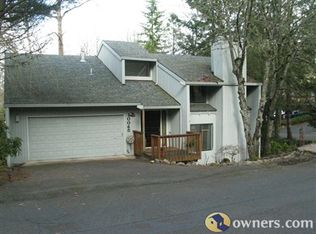Spacious, beautifully decorated and landscaped two-story home in a park setting. Vaulted rooms on the main floor, updated kitchen with gas stove, ceramic floor in entry way, skylight, decks front and back, hot tub, hardwood floor in family room, four bedrooms plus bonus room, security system, double garage with garage door opener, air conditioning.
This property is off market, which means it's not currently listed for sale or rent on Zillow. This may be different from what's available on other websites or public sources.


