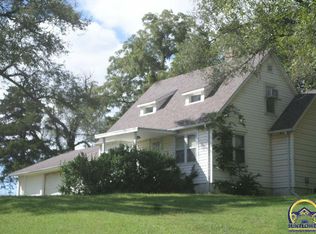Sold
Price Unknown
10043 SW Indian Hills Rd, Wakarusa, KS 66546
4beds
2,000sqft
Single Family Residence, Residential
Built in 1970
43 Acres Lot
$428,100 Zestimate®
$--/sqft
$1,988 Estimated rent
Home value
$428,100
$368,000 - $492,000
$1,988/mo
Zestimate® history
Loading...
Owner options
Explore your selling options
What's special
Absolutely gorgeous land and setting! 43 Acres. Home is well maintained w/3 BR and a 4th non conforming. Walks out to the front. Updating would go a long way to making it your forever home. Detached garage, fantastic barn, cabin in the woods, pond, fencing (need some repair). You need to see to believe!
Zillow last checked: 8 hours ago
Listing updated: January 15, 2024 at 10:12am
Listed by:
Sandra Mumaw 785-817-5647,
Coldwell Banker American Home,
Hilary Prewitt 785-806-7641,
Coldwell Banker American Home
Bought with:
Annette Harper, 00223068
Coldwell Banker American Home
Source: Sunflower AOR,MLS#: 230067
Facts & features
Interior
Bedrooms & bathrooms
- Bedrooms: 4
- Bathrooms: 2
- Full bathrooms: 2
Primary bedroom
- Level: Main
- Area: 176.8
- Dimensions: 16x11.05
Bedroom 2
- Level: Main
- Area: 120
- Dimensions: 12x10
Bedroom 3
- Level: Main
- Area: 150.5
- Dimensions: 15.05x10
Bedroom 4
- Level: Basement
- Area: 110.55
- Dimensions: 11x10.05
Family room
- Level: Main
- Area: 286.88
- Dimensions: 22x13.04
Kitchen
- Level: Main
- Area: 254.15
- Dimensions: 23x11.05
Laundry
- Level: Basement
- Area: 66
- Dimensions: 11x6
Living room
- Level: Main
- Area: 285.89
- Dimensions: 19x15.047
Heating
- Ceiling
Cooling
- Window Unit(s)
Appliances
- Included: Electric Range, Dishwasher, Refrigerator
- Laundry: In Basement
Features
- Flooring: Vinyl, Carpet
- Basement: Concrete,Partial,Partially Finished,Walk-Out Access
- Number of fireplaces: 1
- Fireplace features: One, Family Room
Interior area
- Total structure area: 2,000
- Total interior livable area: 2,000 sqft
- Finished area above ground: 1,400
- Finished area below ground: 600
Property
Parking
- Parking features: Attached, Detached
- Has attached garage: Yes
Features
- Patio & porch: Deck, Covered
- Fencing: Fenced
- Waterfront features: Pond/Creek
Lot
- Size: 43 Acres
- Features: Wooded
Details
- Additional structures: Outbuilding
- Parcel number: R725812/R70365
- Special conditions: Standard,Arm's Length
Construction
Type & style
- Home type: SingleFamily
- Architectural style: Raised Ranch
- Property subtype: Single Family Residence, Residential
Materials
- Frame
- Roof: Metal
Condition
- Year built: 1970
Community & neighborhood
Location
- Region: Wakarusa
- Subdivision: Wakarusa
Price history
| Date | Event | Price |
|---|---|---|
| 1/12/2024 | Sold | -- |
Source: | ||
| 12/12/2023 | Pending sale | $525,000$263/sqft |
Source: | ||
| 10/12/2023 | Price change | $525,000-4.5%$263/sqft |
Source: | ||
| 8/14/2023 | Price change | $550,000-8.3%$275/sqft |
Source: | ||
| 7/17/2023 | Listed for sale | $599,900$300/sqft |
Source: | ||
Public tax history
| Year | Property taxes | Tax assessment |
|---|---|---|
| 2025 | -- | $42,877 +7.1% |
| 2024 | $6,126 +16.3% | $40,043 +15.5% |
| 2023 | $5,266 +13% | $34,666 +12.8% |
Find assessor info on the county website
Neighborhood: 66546
Nearby schools
GreatSchools rating
- 5/10Auburn Elementary SchoolGrades: PK-6Distance: 1.8 mi
- 6/10Washburn Rural Middle SchoolGrades: 7-8Distance: 5.7 mi
- 8/10Washburn Rural High SchoolGrades: 9-12Distance: 5.5 mi
Schools provided by the listing agent
- Elementary: Auburn Elementary School/USD 437
- Middle: Washburn Rural Middle School/USD 437
- High: Washburn Rural High School/USD 437
Source: Sunflower AOR. This data may not be complete. We recommend contacting the local school district to confirm school assignments for this home.
