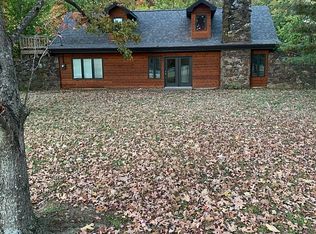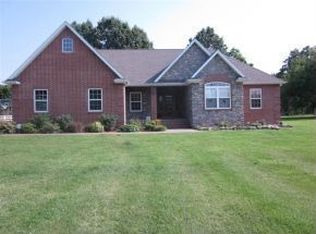Sold
Price Unknown
10043 Harmony Rd, Carthage, MO 64836
4beds
4,988sqft
Single Family Residence
Built in 2005
19.1 Acres Lot
$772,700 Zestimate®
$--/sqft
$2,771 Estimated rent
Home value
$772,700
$719,000 - $835,000
$2,771/mo
Zestimate® history
Loading...
Owner options
Explore your selling options
What's special
Check out this beautiful home just outside of Carthage, Missouri on 19 acres! Almost 5,000 square feet leaves plenty of space for you! The main level features 4 bedrooms, an electric fireplace, and a 20 x 12 deck overlooking the private backyard. The walkout basement features 2 (11 x 12) bonus rooms that could be used as bedrooms, a 5x22 storm shelter, and a 25x35 concrete patio. Basement games and furniture stay with the exception of weightlifting equipment. The 56 x 22 basement also features an additional kitchen, living space, and game room. There is also a 3-car garage, a 30 x 50 shop insulated and has electricity, and trails and hunting stand on land. The roof and HVAC units were fully replaced in 2020. An 18x50 lean off the back of the shop cover wood and stove.
Zillow last checked: 8 hours ago
Listing updated: June 01, 2023 at 01:29pm
Listing Provided by:
Carol FERGUSON 417-629-8881,
Keller Williams Realty Elevate
Bought with:
Non MLS
Non-MLS Office
Source: Heartland MLS as distributed by MLS GRID,MLS#: 2401341
Facts & features
Interior
Bedrooms & bathrooms
- Bedrooms: 4
- Bathrooms: 4
- Full bathrooms: 4
Bedroom 1
- Level: Main
- Dimensions: 16 x 13
Bedroom 2
- Level: Main
- Dimensions: 11 x 11.6
Bedroom 3
- Level: Main
- Dimensions: 11.6 x 11.6
Bedroom 4
- Level: Main
- Dimensions: 11.6 x 12
Bathroom 1
- Level: Main
- Dimensions: 16 x 8
Bathroom 2
- Level: Basement
- Dimensions: 12 x 5
Bonus room
- Level: Basement
- Dimensions: 12 x 11
Bonus room
- Level: Basement
- Dimensions: 12 x 15
Dining room
- Level: Main
- Dimensions: 11 x 14.5
Family room
- Level: Basement
- Dimensions: 56 x 22
Kitchen
- Level: Main
- Dimensions: 27.5 x 12.5
Living room
- Level: Main
- Dimensions: 22 x 17
Utility room
- Level: Main
- Dimensions: 11.7 x 6
Utility room
- Level: Basement
- Dimensions: 18 x 25
Heating
- Electric
Cooling
- Electric
Features
- Flooring: Carpet, Concrete, Wood
- Basement: Walk-Out Access
- Number of fireplaces: 1
Interior area
- Total structure area: 4,988
- Total interior livable area: 4,988 sqft
- Finished area above ground: 3,050
- Finished area below ground: 1,938
Property
Parking
- Total spaces: 3
- Parking features: Attached
- Attached garage spaces: 3
Lot
- Size: 19.10 Acres
Details
- Parcel number: 133.00700000001.000
Construction
Type & style
- Home type: SingleFamily
- Property subtype: Single Family Residence
Materials
- Brick Trim, Other
- Roof: Other
Condition
- Year built: 2005
Utilities & green energy
- Sewer: Septic Tank
- Water: Well
Community & neighborhood
Location
- Region: Carthage
- Subdivision: Other
HOA & financial
HOA
- Has HOA: No
Other
Other facts
- Listing terms: Cash,Conventional,FHA,VA Loan
- Ownership: Private
Price history
| Date | Event | Price |
|---|---|---|
| 6/1/2023 | Sold | -- |
Source: | ||
| 3/30/2023 | Pending sale | $749,900$150/sqft |
Source: | ||
| 8/30/2022 | Listed for sale | $749,900$150/sqft |
Source: | ||
| 7/24/2022 | Listing removed | -- |
Source: | ||
| 4/18/2022 | Price change | $749,900-3.8%$150/sqft |
Source: | ||
Public tax history
| Year | Property taxes | Tax assessment |
|---|---|---|
| 2025 | $2,755 +3.1% | $65,550 +14.8% |
| 2024 | $2,671 0% | $57,110 |
| 2023 | $2,671 +0% | $57,110 -0.3% |
Find assessor info on the county website
Neighborhood: 64836
Nearby schools
GreatSchools rating
- 4/10Carthage Middle SchoolGrades: 4-5Distance: 5.6 mi
- 6/10Carthage Jr. High SchoolGrades: 7-8Distance: 3.5 mi
- 4/10Carthage High SchoolGrades: 9-12Distance: 3.7 mi

