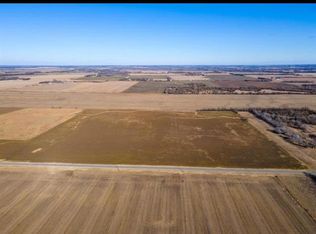Sold
Price Unknown
10042 N Rock Rd, Valley Center, KS 67147
3beds
1,512sqft
Single Family Offsite Built
Built in 1993
9.51 Acres Lot
$283,600 Zestimate®
$--/sqft
$1,874 Estimated rent
Home value
$283,600
$255,000 - $315,000
$1,874/mo
Zestimate® history
Loading...
Owner options
Explore your selling options
What's special
If you are looking for a beautiful piece of land to call home, this is it! Drive up the long driveway and come inside, less than ¼ mile off payment. This off-site built home welcomes you with vaulted ceilings and a spacious living area complete with a cozy fireplace. The kitchen has plenty of counter and cabinet space and the appliances stay. We love the formal dining area! Enter the primary bedroom and appreciate the space and walk-in closet. The primary bath features 2 sinks, a large soaker tub and separate shower. There are 2 other bedrooms, both with walk-in closets, and another full bathroom. Now, let’s check out the detached shop! The 30x50 metal shop has so much to offer… Concrete floors, overhead lighting, 220 volts electric, and 2 large overdoors with openers are just some of the many features. Don’t miss the shop private half bath and wood stove! This is such an amazing space for projects or to simply house your vehicles, boat, RV, etc. In addition to the home and shop, the land is currently being used to harvest soybeans (crops to stay with sellers). Enjoy country living just miles from the city, highways, schools and more.
Zillow last checked: 8 hours ago
Listing updated: October 20, 2023 at 08:08pm
Listed by:
Leslie Wessel 316-461-4375,
Coldwell Banker Plaza Real Estate
Source: SCKMLS,MLS#: 630409
Facts & features
Interior
Bedrooms & bathrooms
- Bedrooms: 3
- Bathrooms: 3
- Full bathrooms: 2
- 1/2 bathrooms: 1
Primary bedroom
- Description: Carpet
- Level: Main
- Area: 208
- Dimensions: 13x16
Bedroom
- Description: Carpet
- Level: Main
- Area: 156
- Dimensions: 12x13
Bedroom
- Description: Carpet
- Level: Main
- Area: 143
- Dimensions: 11x13
Dining room
- Description: Wood Laminate
- Level: Main
- Area: 120
- Dimensions: 10x12
Kitchen
- Description: Laminate - Other
- Level: Main
- Area: 120
- Dimensions: 10x12
Laundry
- Description: Laminate - Other
- Level: Main
- Area: 64
- Dimensions: 8x8
Living room
- Description: Carpet
- Level: Main
- Area: 312
- Dimensions: 13x24
Heating
- Forced Air, Natural Gas, Propane Rented
Cooling
- Central Air, Electric
Appliances
- Included: Dishwasher, Disposal, Refrigerator, Range
- Laundry: Main Level, Laundry Room, 220 equipment
Features
- Ceiling Fan(s), Walk-In Closet(s), Vaulted Ceiling(s)
- Flooring: Laminate
- Doors: Storm Door(s)
- Windows: Window Coverings-Part, Skylight(s)
- Basement: None
- Number of fireplaces: 1
- Fireplace features: One, Living Room, Gas, Glass Doors
Interior area
- Total interior livable area: 1,512 sqft
- Finished area above ground: 1,512
- Finished area below ground: 0
Property
Parking
- Total spaces: 4
- Parking features: RV Access/Parking, Detached, Garage Door Opener, Oversized, Zero Entry
- Garage spaces: 4
Features
- Levels: One
- Stories: 1
- Patio & porch: Covered, Deck
- Exterior features: Guttering - ALL
Lot
- Size: 9.51 Acres
- Features: Irregular Lot
Details
- Additional structures: Storage, Outbuilding
- Parcel number: 0142002200002.01
- Other equipment: TV Antenna, Satellite Dish
Construction
Type & style
- Home type: SingleFamily
- Architectural style: Modular,Ranch
- Property subtype: Single Family Offsite Built
Materials
- Vinyl/Aluminum
- Foundation: None, Crawl Space
- Roof: Composition
Condition
- Year built: 1993
Utilities & green energy
- Gas: Propane
- Water: Lagoon, Rural Water
- Utilities for property: Propane
Community & neighborhood
Security
- Security features: Security Lights, Security System
Community
- Community features: Sidewalks
Location
- Region: Valley Center
- Subdivision: NA
HOA & financial
HOA
- Has HOA: No
Other
Other facts
- Ownership: Individual
- Road surface type: Unimproved
Price history
Price history is unavailable.
Public tax history
| Year | Property taxes | Tax assessment |
|---|---|---|
| 2024 | $930 +10.3% | $9,139 +13.2% |
| 2023 | $843 | $8,074 |
| 2022 | -- | -- |
Find assessor info on the county website
Neighborhood: 67147
Nearby schools
GreatSchools rating
- 6/10Remington Middle SchoolGrades: 5-8Distance: 8.5 mi
- 6/10Frederic Remington High SchoolGrades: 9-12Distance: 10.2 mi
- 5/10Remington Elementary At PotwinGrades: PK-4Distance: 13.3 mi
Schools provided by the listing agent
- Elementary: Remington
- Middle: Remington
- High: Remington
Source: SCKMLS. This data may not be complete. We recommend contacting the local school district to confirm school assignments for this home.
