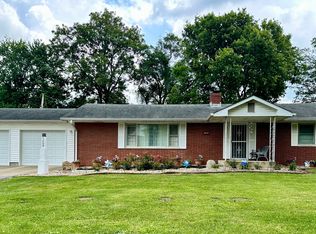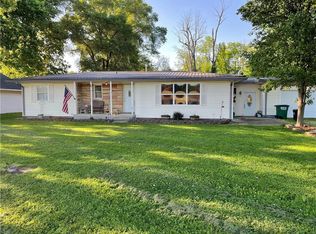Sold
$146,037
10042 Hendricks Rd, Camby, IN 46113
3beds
1,625sqft
Residential, Single Family Residence
Built in 1960
8,712 Square Feet Lot
$192,900 Zestimate®
$90/sqft
$1,456 Estimated rent
Home value
$192,900
$168,000 - $216,000
$1,456/mo
Zestimate® history
Loading...
Owner options
Explore your selling options
What's special
Good bones! Great Location! This 3 bedroom, 1 bath home is in need of some completion but has potential galore: nice size living/dining room and family room. The kitchen was remodeled a few years ago with many cabinets, stainless steel appliances, a center island, and a breakfast bar. The front of the house has newer Bee Windows. The roof, gutters, and soffits are just 2 years old. There are tons of possibilities! Private parking on the side. Will not go FHA or VA. The finger system runs under the driveway.
Zillow last checked: 8 hours ago
Listing updated: December 15, 2023 at 05:02am
Listing Provided by:
Nancy Warfield 317-409-0016,
F.C. Tucker Company
Bought with:
Abigaly Rangel
eXp Realty, LLC
Source: MIBOR as distributed by MLS GRID,MLS#: 21914740
Facts & features
Interior
Bedrooms & bathrooms
- Bedrooms: 3
- Bathrooms: 1
- Full bathrooms: 1
- Main level bathrooms: 1
- Main level bedrooms: 3
Primary bedroom
- Level: Main
- Area: 169 Square Feet
- Dimensions: 13x13
Bedroom 2
- Features: Laminate
- Level: Main
- Area: 143 Square Feet
- Dimensions: 13x11
Bedroom 3
- Features: Laminate
- Level: Main
- Area: 160 Square Feet
- Dimensions: 16x10
Family room
- Features: Laminate
- Level: Main
- Area: 315 Square Feet
- Dimensions: 21x15
Kitchen
- Features: Laminate
- Level: Main
- Area: 225 Square Feet
- Dimensions: 15x15
Living room
- Features: Hardwood
- Level: Main
- Area: 192 Square Feet
- Dimensions: 16x12
Heating
- Electric
Cooling
- None
Appliances
- Included: Dishwasher, Disposal, Microwave, Electric Oven, Refrigerator
- Laundry: Laundry Closet
Features
- Kitchen Island, High Speed Internet, Eat-in Kitchen
- Windows: Windows Vinyl, Wood Work Painted
- Has basement: No
Interior area
- Total structure area: 1,625
- Total interior livable area: 1,625 sqft
- Finished area below ground: 0
Property
Parking
- Parking features: Gravel
Features
- Levels: One
- Stories: 1
- Patio & porch: Covered, Deck
Lot
- Size: 8,712 sqft
- Features: Corner Lot
Details
- Additional structures: Barn Mini, Storage
- Parcel number: 321620367004000011
- Special conditions: None
Construction
Type & style
- Home type: SingleFamily
- Architectural style: Ranch
- Property subtype: Residential, Single Family Residence
Materials
- Brick
- Foundation: Block
Condition
- Fixer
- New construction: No
- Year built: 1960
Utilities & green energy
- Sewer: Septic Tank
- Water: Municipal/City
Community & neighborhood
Location
- Region: Camby
- Subdivision: No Subdivision
Price history
| Date | Event | Price |
|---|---|---|
| 10/31/2025 | Sold | $146,037-2.6%$90/sqft |
Source: Public Record Report a problem | ||
| 12/14/2023 | Sold | $150,000-6.3%$92/sqft |
Source: | ||
| 11/10/2023 | Pending sale | $160,000$98/sqft |
Source: | ||
| 10/27/2023 | Price change | $160,000-11.1%$98/sqft |
Source: | ||
| 9/20/2023 | Listed for sale | $179,900$111/sqft |
Source: | ||
Public tax history
| Year | Property taxes | Tax assessment |
|---|---|---|
| 2024 | $720 -7.5% | $139,600 +5.9% |
| 2023 | $779 +27.2% | $131,800 |
| 2022 | $613 -15.4% | $131,800 +14.3% |
Find assessor info on the county website
Neighborhood: 46113
Nearby schools
GreatSchools rating
- 7/10Brentwood Elementary SchoolGrades: K-5Distance: 5.5 mi
- 8/10Plainfield Com Middle SchoolGrades: 6-8Distance: 5.2 mi
- 9/10Plainfield High SchoolGrades: 9-12Distance: 3.9 mi
Get a cash offer in 3 minutes
Find out how much your home could sell for in as little as 3 minutes with a no-obligation cash offer.
Estimated market value
$192,900
Get a cash offer in 3 minutes
Find out how much your home could sell for in as little as 3 minutes with a no-obligation cash offer.
Estimated market value
$192,900

