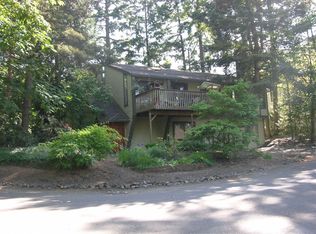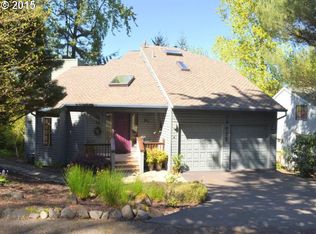Contemporary mid-century modern nestled in SW among trees + trails. Close to parks and an easy commute to Multnomah Village + downtown. Soaring vaulted ceilings, natural light, hardwood floors, open concept living/dining. Stunning master suite w/ luxury bathroom remodel. Full main bath remodel w/custom tiling. New siding, ext. paint, high eff. gas furnace, AC, tankless water heater, cedar fence, dbl pane windows & trex decking. Multiple outdoor areas for entertaining + hot tub. Amazing schools!
This property is off market, which means it's not currently listed for sale or rent on Zillow. This may be different from what's available on other websites or public sources.

