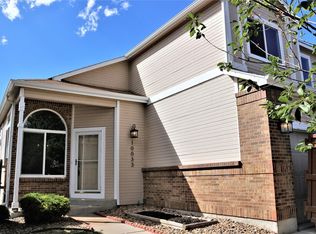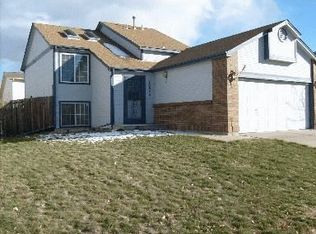No application fees! This recently renovated and updated open and bright home is ready to move in. No application or fees to move in. Newer Floors, Newer Paint, Newer Bathrooms throughout home. 4 beds and 3 baths with attached 2 door garage. Upper level has 2 beds and 1 bath. A living space opens to the kitchen. 1 Garden level bed and 1 bath and a living space. Basement has 1 bed and 1 bath. Laundry area for washer and dryer are in basement. Small backyard requires little to no maintenance. Call or email for more information. Vouchers Accepted. Tenant responsible for all utilities. No Smoking. No Pets. Tenant responsible for all utilities. No Smoking. No Pets. 2 door attached garage and driveway parking along with street parking.
This property is off market, which means it's not currently listed for sale or rent on Zillow. This may be different from what's available on other websites or public sources.

