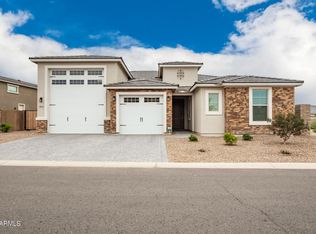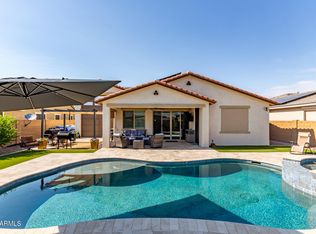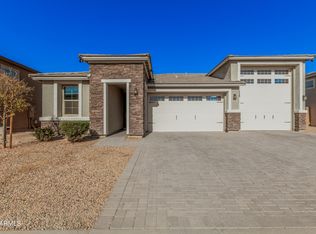Perfectly located in the quiet community of Crestfield Manor at Arizona Farms Village, this 1711 sq.ft, 3 bed, 2 bath, 2 car garage plus large RV garage single level split floor plan is immaculate and ready to sell! The temperature controlled RV garage is 14ft by 44 ft deep and fully insulated with an exhaust system installed. Beautiful upgrades include plank tile, Silestone quartz countertops in kitchen, stainless steal appliances, subway tile backsplash in kitchen, white cabinetry throughout, ceiling fans throughout, soft water loop, security system and more! The large backyard is low maintenance with an automatic watering system front and back and an extended covered patio. Don't miss out on this amazing home!
This property is off market, which means it's not currently listed for sale or rent on Zillow. This may be different from what's available on other websites or public sources.


