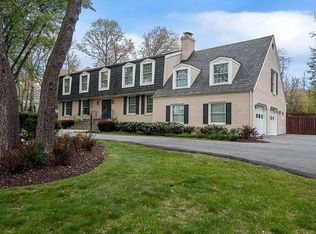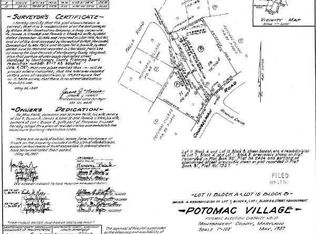Spectacular NEW home to be built on flat 1.2 acre lot w/in walking distance to Potomac Village. POTOMAC HERITAGE HOMES, known for their attention to detail, innovative floor plans and beautiful finishes, will work with you to customize this home, or design the home of your dreams. Call to find out all of your possibilities. Construction Perm financing.
This property is off market, which means it's not currently listed for sale or rent on Zillow. This may be different from what's available on other websites or public sources.

