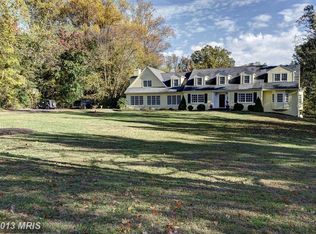Comfortable one level living in a peaceful country setting only 2 blocks to shops and restaurants of the Potomac Village. Welcome to 10041 Chapel Road - enjoy your best live! Set on 3.92 idyllic, park-like acres, this one-of-a-kind property affords an enviable sense privacy. Spectacular grounds for entertaining and fabulous outdoor lifestyle, deliver a wealth of areas in which to gather, relax and play. Resort like amenities include: a newly refurbished and resurfaced lighted tennis court and sports court (June 2022), a sparkling, newly plastered and reconditioned swimming pool (June 2022), a gazebo, and a huge, partially covered flagstone patio, perfect for savoring the peace and quiet while enjoying the bucolic views. The tree-lined drive behind the gated entry leads to a classic white brick country home with a large front porch, a two-car garage, and a carport for three, maybe four cars. An inviting entryway introduces the interior of the home, leading to a large open living area with wall of windows and a fireplace, a formal dining room, a light-filled family room, then out to the patio for alfresco entertaining. Spacious, updated table-space kitchen with granite counters, stainless steel appliances, and a wood burning fireplace is the heart of the home. Four bedrooms, including the primary bedroom with ensuite bath, a hallway bath, and a powder room complete main level. All rooms offer hardwood, marble, or tile floors (no wall-to-wall carpeting). A huge recreation room/game room with door access to walk-up steps leading to the backyard, a bonus room, a full bath, and two storage rooms are located on the lower level. A couple additional storage areas are also available on the main level and are accessible from outside. Very well cared for, renovated/updated (kitchen 2011 and 2022, ensuite bath in 2018, hall bath in 2022), and freshly painted inside and out, this fantastic home is move-in ready. The perfect escape from the hustle and bustle of the city, this property of unparalleled appeal - where location, seclusion, and comfort combine, is located on a quiet, no-through street, in the top MoCo school cluster that includes a newly built Potomac Elementary that is just around the corner. Washington DC, downtown Bethesda, Tyson Corner, and major routes are within easy access. HOC vouchers welcome.
This property is off market, which means it's not currently listed for sale or rent on Zillow. This may be different from what's available on other websites or public sources.
