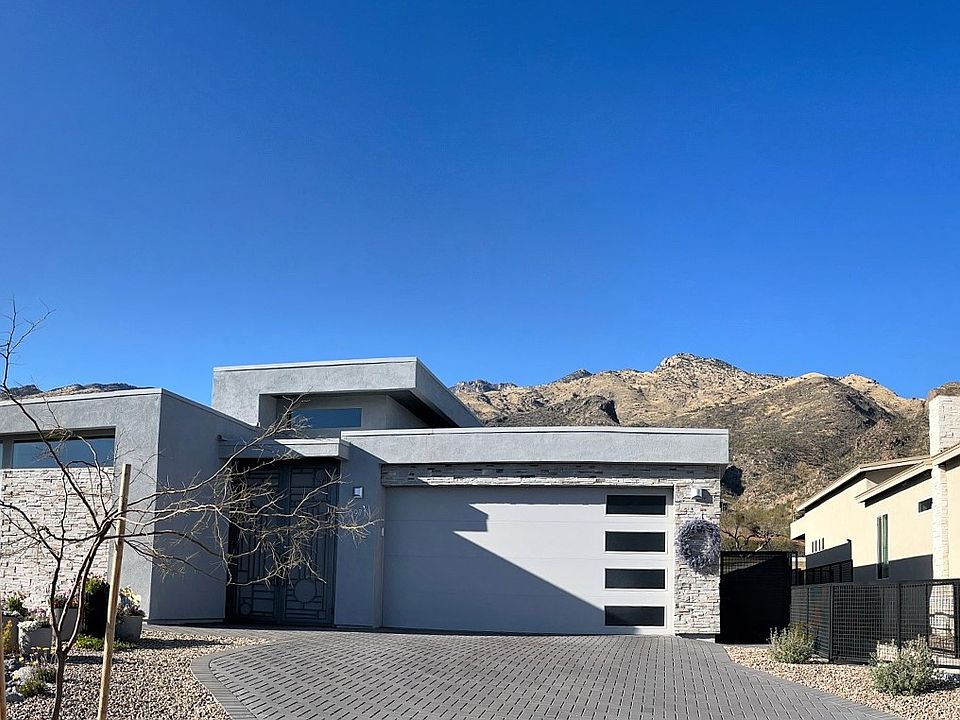Introducing The Flair, Pinnacle Del Lago's newest and most captivating floor plan. This single-level home offers four bedrooms, two and a half baths, and a two-car garage. The gourmet, eat-in kitchen features a convenient pass-through, ideal for entertaining. The soaring great room boasts 12-foot ceilings, providing ample space for a formal dining area. The prime suite includes a luxurious bath with a separate tub, a spacious shower, and a walk-in closet. Options include adding a Casita and a third-car garage. Nestled in Vail's newest gated community, this home is To-Be-Built and is conveniently located near shopping, golf, and outdoor recreation. Pepper Viner Homes, a seven-time SAHBA Builder of the Year, This exceptional home must be constructed. Ask about builder incentives!
New construction
$599,990
10040 S Rolling Water Dr, Vail, AZ 85641
4beds
2,241sqft
Single Family Residence
Built in 2025
0.82 Acres Lot
$-- Zestimate®
$268/sqft
$105/mo HOA
What's special
Prime suiteFormal dining areaSoaring great roomWalk-in closetGourmet eat-in kitchenSeparate tubSpacious shower
- 457 days |
- 167 |
- 3 |
Zillow last checked: 7 hours ago
Listing updated: August 04, 2025 at 05:09am
Listed by:
Louis Parrish 520-612-7422,
United Real Estate Specialists
Source: MLS of Southern Arizona,MLS#: 22416950
Travel times
Facts & features
Interior
Bedrooms & bathrooms
- Bedrooms: 4
- Bathrooms: 3
- Full bathrooms: 2
- 1/2 bathrooms: 1
Rooms
- Room types: None
Primary bathroom
- Features: Double Vanity, Exhaust Fan, Shower & Tub
Dining room
- Features: Breakfast Bar, Breakfast Nook, Dining Area
Kitchen
- Description: Pantry: Closet,Countertops: Granite Or Quartz
Heating
- Forced Air, Natural Gas
Cooling
- Ceiling Fans Pre-Wired, Central Air, ENERGY STAR Qualified Equipment
Appliances
- Included: Dishwasher, Disposal, Exhaust Fan, Gas Range, Microwave, Water Heater: Natural Gas
- Laundry: Laundry Room
Features
- Energy Star Qualified, Entrance Foyer, High Ceilings, Split Bedroom Plan, Vaulted Ceiling(s), Walk-In Closet(s), High Speed Internet, Pre-Wired Sat Dish, Smart Panel, Great Room
- Flooring: Carpet, Ceramic Tile
- Windows: Window Covering: None
- Has basement: No
- Has fireplace: No
- Fireplace features: None
Interior area
- Total structure area: 2,241
- Total interior livable area: 2,241 sqft
Video & virtual tour
Property
Parking
- Total spaces: 2
- Parking features: No RV Parking, Attached, Garage Door Opener, Concrete
- Attached garage spaces: 2
- Has uncovered spaces: Yes
- Details: RV Parking: None, Garage/Carport Features: Wi-fi Enabled
Accessibility
- Accessibility features: Door Levers, Level
Features
- Levels: One
- Stories: 1
- Patio & porch: Covered, Patio
- Pool features: None
- Spa features: None
- Fencing: Block,View Fence,Metal Gate
- Has view: Yes
- View description: Desert, Mountain(s), Panoramic, Sunrise, Sunset
Lot
- Size: 0.82 Acres
- Dimensions: 94 x 405 x 451 x 305 x 378
- Features: East/West Exposure, Subdivided, Landscape - Front: Low Care, Shrubs, Sprinkler/Drip, Trees, Landscape - Rear: None
Details
- Parcel number: 305723140
- Zoning: TR
- Special conditions: No Insurance Claims History Report,No SPDS,Public Report
Construction
Type & style
- Home type: SingleFamily
- Architectural style: Contemporary,Modern
- Property subtype: Single Family Residence
Materials
- Frame - Stucco, Stucco Finish
- Roof: Metal,Granulated Adhered
Condition
- New Construction
- New construction: Yes
- Year built: 2025
Details
- Builder name: Pepper Viner Homes
- Warranty included: Yes
Utilities & green energy
- Electric: Tep
- Gas: Natural
- Water: Water Company
- Utilities for property: Cable Connected, Phone Connected, Sewer Connected
Green energy
- Energy efficient items: Electric, HVAC
- Construction elements: Building Materials
Community & HOA
Community
- Features: Gated, Paved Street
- Security: Carbon Monoxide Detector(s), Smoke Detector(s)
- Subdivision: Pinnacle at Del Lago
HOA
- Has HOA: Yes
- Services included: Maintenance Grounds, Gated Community, Street Maint
- HOA fee: $105 monthly
- HOA name: Pinnacle
Location
- Region: Vail
Financial & listing details
- Price per square foot: $268/sqft
- Tax assessed value: $39,130
- Annual tax amount: $838
- Date on market: 7/9/2024
- Cumulative days on market: 458 days
- Listing terms: Cash,Conventional,FHA,VA
- Ownership: Fee (Simple)
- Ownership type: Builder
- Road surface type: Paved
About the community
GolfCoursePark
Private, gated large lot community in the heart of Ranch Del Lago. Views of the Rincon and Santa Rita mountains. Conveniently located to Vail schools, shopping and the Rancho Del Lago Golf course.
Source: Pepper Viner Homes

