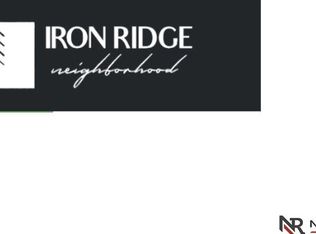MODEL HOURS- WED-THUR 1-6 PM, FRI-SUN 12-4 PM. MODEL HOME LOCATED AT 31st & ROKEBY RD- NOT FOR SALE. Meet the Truman by Legacy Homes! 10040 S 31st Street has over 4000 finished square feet. It features Color Plus James Hardie Siding, Cambria Quartz countertops, a batwing island and a breakfast nook with a buffet style serving. The kitchen also has a spacious hidden pantry! There is a cozy den/office at the front entry provides a quiet work space when needed. The second floor includes a large master suite with room for a sitting area, and 3 additional bedrooms. The 4th bedroom has a full sized on suite bathroom that can act as a 2nd master with room for a king sized bed. You will also have the convenience of a 2nd floor laundry. This Beautiful and energy efficient home includes 2x6 exterior wall construction and an insulation package that gives Legacy Homes some of the lowest Home Energy Ratings System scores in the state. Call for appointment today!
This property is off market, which means it's not currently listed for sale or rent on Zillow. This may be different from what's available on other websites or public sources.
