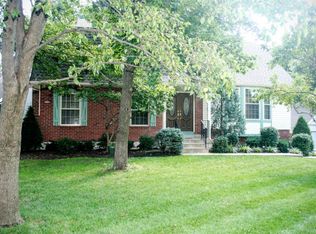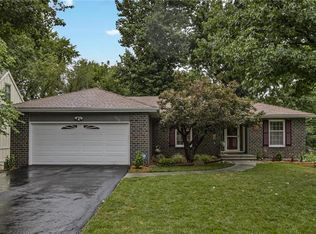Sold
Price Unknown
10040 Rosehill Rd, Lenexa, KS 66215
4beds
2,176sqft
Single Family Residence
Built in 1973
9,583.2 Square Feet Lot
$385,500 Zestimate®
$--/sqft
$2,557 Estimated rent
Home value
$385,500
$359,000 - $416,000
$2,557/mo
Zestimate® history
Loading...
Owner options
Explore your selling options
What's special
Great home featuring 4 bedrooms, 2 1/2 bathrooms and 2 car garage. This is a well maintained home on large corner lot with mature trees. Nice open floor plan. Main level features kitchen, dining room, and living room. Kitchen has all stainless appliances that are staying with home. Beautiful floor to ceiling windows in living room. Lower walkout level has family room with masonry fireplace, laundry, half bath and access to garage. Upstairs has the owners suite with private bathroom, shower, and walk-in closet. Along with two additional bedrooms and full hall bathroom. Don't miss the private 4th bedroom on it's own level, would make a great home office. Lots of storage available in subbasement. HVAC system is 1 yr old. Fenced yard with patio. Home has great location close to highways, shopping and schools. Don't miss this one!
Zillow last checked: 8 hours ago
Listing updated: November 14, 2024 at 12:51pm
Listing Provided by:
Jana Allen 816-645-5642,
Realty Executives,
Tim Allen 816-885-7288,
Realty Executives
Bought with:
Brian Martin, BR00051295
RE/MAX State Line
Source: Heartland MLS as distributed by MLS GRID,MLS#: 2509977
Facts & features
Interior
Bedrooms & bathrooms
- Bedrooms: 4
- Bathrooms: 3
- Full bathrooms: 2
- 1/2 bathrooms: 1
Primary bedroom
- Features: Carpet, Ceiling Fan(s), Walk-In Closet(s)
- Level: Second
- Dimensions: 15 x 14
Bedroom 2
- Features: Carpet
- Level: Second
- Dimensions: 12 x 10
Bedroom 3
- Features: Carpet
- Level: Second
- Dimensions: 11 x 11
Bedroom 4
- Features: Carpet, Cedar Closet(s)
- Level: Upper
- Dimensions: 15 x 13
Bathroom 2
- Level: Second
Dining room
- Features: Carpet
- Level: Main
- Dimensions: 11 x 9
Family room
- Features: Built-in Features, Fireplace
- Level: Lower
- Dimensions: 20 x 14
Half bath
- Level: Lower
Kitchen
- Features: Laminate Counters, Pantry
- Level: Main
- Dimensions: 13 x 14
Laundry
- Level: Lower
Living room
- Features: Carpet
- Level: Main
- Dimensions: 15 x 11
Heating
- Forced Air
Cooling
- Electric
Appliances
- Included: Dishwasher, Disposal, Built-In Electric Oven
- Laundry: Lower Level
Features
- Pantry
- Basement: Concrete,Interior Entry
- Number of fireplaces: 1
- Fireplace features: Family Room, Gas Starter, Wood Burning
Interior area
- Total structure area: 2,176
- Total interior livable area: 2,176 sqft
- Finished area above ground: 1,868
- Finished area below ground: 308
Property
Parking
- Total spaces: 2
- Parking features: Attached, Garage Faces Side
- Attached garage spaces: 2
Features
- Fencing: Partial
Lot
- Size: 9,583 sqft
- Features: Corner Lot
Details
- Parcel number: IP09200000 0006
Construction
Type & style
- Home type: SingleFamily
- Architectural style: Traditional
- Property subtype: Single Family Residence
Materials
- Board & Batten Siding, Brick Trim
- Roof: Composition
Condition
- Year built: 1973
Utilities & green energy
- Sewer: Public Sewer
- Water: Public
Community & neighborhood
Location
- Region: Lenexa
- Subdivision: Century Estates
Other
Other facts
- Listing terms: Cash,Conventional,FHA,VA Loan
- Ownership: Private
Price history
| Date | Event | Price |
|---|---|---|
| 11/13/2024 | Sold | -- |
Source: | ||
| 9/30/2024 | Pending sale | $365,000$168/sqft |
Source: | ||
| 9/26/2024 | Listed for sale | $365,000+40.9%$168/sqft |
Source: | ||
| 7/30/2019 | Sold | -- |
Source: | ||
| 6/15/2019 | Listed for sale | $259,000$119/sqft |
Source: RE/MAX State Line #2171807 Report a problem | ||
Public tax history
| Year | Property taxes | Tax assessment |
|---|---|---|
| 2024 | $4,663 +5.9% | $42,182 +7.9% |
| 2023 | $4,404 +17.4% | $39,111 +17.6% |
| 2022 | $3,750 | $33,258 +5.9% |
Find assessor info on the county website
Neighborhood: 66215
Nearby schools
GreatSchools rating
- 5/10Rosehill Elementary SchoolGrades: PK-6Distance: 0.4 mi
- 7/10Indian Woods Middle SchoolGrades: 7-8Distance: 4.2 mi
- 7/10Shawnee Mission South High SchoolGrades: 9-12Distance: 4.3 mi
Get a cash offer in 3 minutes
Find out how much your home could sell for in as little as 3 minutes with a no-obligation cash offer.
Estimated market value
$385,500
Get a cash offer in 3 minutes
Find out how much your home could sell for in as little as 3 minutes with a no-obligation cash offer.
Estimated market value
$385,500

