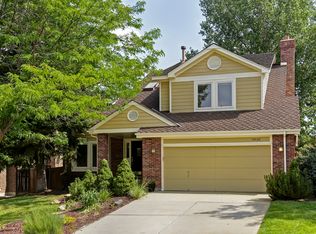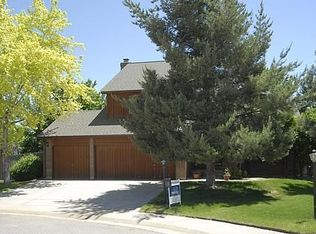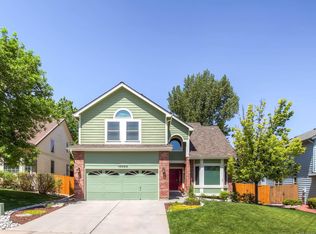Sold for $887,000 on 11/21/25
$887,000
10040 Poudre Court, Lone Tree, CO 80124
4beds
3,503sqft
Single Family Residence
Built in 1986
6,708 Square Feet Lot
$886,700 Zestimate®
$253/sqft
$4,845 Estimated rent
Home value
$886,700
$842,000 - $931,000
$4,845/mo
Zestimate® history
Loading...
Owner options
Explore your selling options
What's special
Welcome to this beautifully remodeled home in the Centennial Ridge neighborhood of Lone Tree. Located on a quiet cul-de-sac, this property wows upon entering with 2 story ceilings. Brimming with natural light from ample windows and skylight, the open layout flows seamlessly through living, dining and family room areas on the main level. The kitchen, which features a massive center island and quartz counters, offers white shaker cabinets with dark appliances and designer accent colors. The main level offers a mudroom area coming in from the 3 car garage, and easy access to the spacious deck out back, complete with a modern pergola and gas fireplace. Upstairs you'll find an office loft overlooking the main level, plus 3 spacious bedrooms and two full baths. The primary bedroom boasts massive windows, vaulted ceilings, a fireplace, a walk-in closet, and a stunning 5-piece ensuite bath. Downstairs in the basement is a media room with a full bar and wine cooler, a fourth bedroom, and a full bath. This home has been meticulously renovated from top to bottom and is move-in ready.
Zillow last checked: 8 hours ago
Listing updated: November 24, 2025 at 07:56am
Listed by:
Erik Carman 720-663-8999 erik.carman@compass.com,
Compass - Denver
Bought with:
Greg Drake, 40036249
Realty Professionals LLC
Source: REcolorado,MLS#: 4818534
Facts & features
Interior
Bedrooms & bathrooms
- Bedrooms: 4
- Bathrooms: 4
- Full bathrooms: 3
- 1/2 bathrooms: 1
- Main level bathrooms: 1
Bedroom
- Level: Upper
Bedroom
- Level: Upper
Bedroom
- Features: Primary Suite
- Level: Upper
Bedroom
- Level: Basement
Bathroom
- Level: Main
Bathroom
- Level: Upper
Bathroom
- Description: Luxury 5-Piece Ensuite Bathroom
- Features: En Suite Bathroom, Primary Suite
- Level: Upper
Bathroom
- Level: Basement
Dining room
- Level: Main
Family room
- Level: Main
Kitchen
- Level: Main
Laundry
- Level: Main
Living room
- Level: Main
Media room
- Description: Home Theater Room With Bar
- Level: Basement
Mud room
- Level: Main
Office
- Description: Office Loft
- Level: Upper
Heating
- Forced Air
Cooling
- Central Air
Appliances
- Included: Bar Fridge, Dishwasher, Disposal, Dryer, Range, Refrigerator, Washer
Features
- Five Piece Bath, High Ceilings, Kitchen Island, Quartz Counters, Vaulted Ceiling(s), Walk-In Closet(s), Wet Bar
- Windows: Double Pane Windows
- Basement: Partial
- Number of fireplaces: 2
- Fireplace features: Living Room, Master Bedroom
Interior area
- Total structure area: 3,503
- Total interior livable area: 3,503 sqft
- Finished area above ground: 2,409
- Finished area below ground: 1,039
Property
Parking
- Total spaces: 3
- Parking features: Garage - Attached
- Attached garage spaces: 3
Features
- Levels: Two
- Stories: 2
- Patio & porch: Covered, Deck
- Exterior features: Fire Pit, Private Yard
Lot
- Size: 6,708 sqft
Details
- Parcel number: R0329955
- Special conditions: Standard
Construction
Type & style
- Home type: SingleFamily
- Property subtype: Single Family Residence
Materials
- Brick
- Roof: Composition
Condition
- Updated/Remodeled
- Year built: 1986
Utilities & green energy
- Sewer: Public Sewer
Community & neighborhood
Location
- Region: Lone Tree
- Subdivision: Centennial Ridge
HOA & financial
HOA
- Has HOA: Yes
- HOA fee: $295 annually
- Services included: Maintenance Grounds
- Association name: Centennial Ridge
- Association phone: 303-779-0789
Other
Other facts
- Listing terms: Cash,Conventional,FHA,VA Loan
- Ownership: Individual
Price history
| Date | Event | Price |
|---|---|---|
| 11/21/2025 | Sold | $887,000+1.4%$253/sqft |
Source: | ||
| 11/8/2025 | Pending sale | $875,000$250/sqft |
Source: | ||
| 10/16/2025 | Listed for sale | $875,000+29.6%$250/sqft |
Source: | ||
| 7/30/2024 | Sold | $675,000+3.8%$193/sqft |
Source: | ||
| 7/17/2024 | Pending sale | $650,000$186/sqft |
Source: | ||
Public tax history
| Year | Property taxes | Tax assessment |
|---|---|---|
| 2025 | $4,780 -1% | $46,860 -14.4% |
| 2024 | $4,828 +40.9% | $54,720 -1% |
| 2023 | $3,426 -3.8% | $55,250 +46.6% |
Find assessor info on the county website
Neighborhood: 80124
Nearby schools
GreatSchools rating
- 6/10Eagle Ridge Elementary SchoolGrades: PK-6Distance: 0.9 mi
- 5/10Cresthill Middle SchoolGrades: 7-8Distance: 1.8 mi
- 9/10Highlands Ranch High SchoolGrades: 9-12Distance: 1.8 mi
Schools provided by the listing agent
- Elementary: Eagle Ridge
- Middle: Cresthill
- High: Highlands Ranch
- District: Douglas RE-1
Source: REcolorado. This data may not be complete. We recommend contacting the local school district to confirm school assignments for this home.
Get a cash offer in 3 minutes
Find out how much your home could sell for in as little as 3 minutes with a no-obligation cash offer.
Estimated market value
$886,700
Get a cash offer in 3 minutes
Find out how much your home could sell for in as little as 3 minutes with a no-obligation cash offer.
Estimated market value
$886,700


