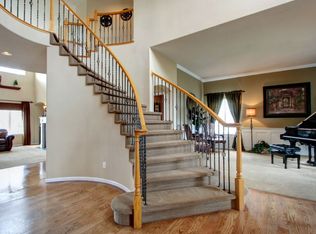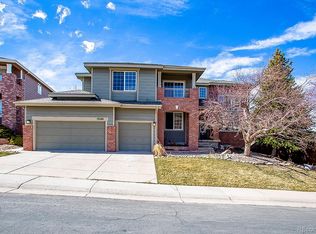BUYER COULD NOT FULFILL THEIR OBLIGATION! This home is lovely in every way! The two-story entry & gently curving main staircase let you know that a stunning home awaits you. Spacious formal living & dining rooms make for gracious entertaining of family and friends. Come a little further & be prepared to be wowed by the double height family room, cozy fireplace & new custom electric blinds. The remodeled kitchen is designed for a gourmet experience w/double ovens & incredible storage for all your specialty kitchen gadgets. Take the convenient back staircase up to 3 bedrooms + private master suite, which has a lovely covered deck & sunset mountain views. All bathrooms have been remodeled w/granite & custom tile design. Expand your living/playing space in the finished basement w/multiple rec rooms, wet bar, bed & bath. Fantastic professional landscaping w/gas fire pit! New $30K roof 10/9/19 with warranty! Enjoy Heritage Park, open space, trails, concerts, fireworks and more!
This property is off market, which means it's not currently listed for sale or rent on Zillow. This may be different from what's available on other websites or public sources.

