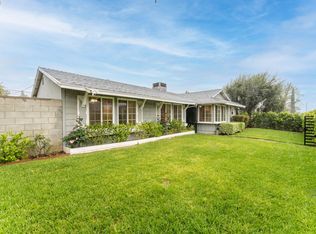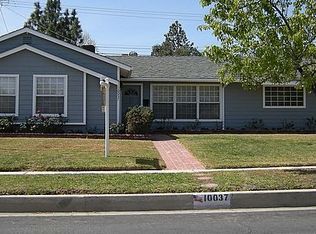Mark Leeper DRE #01485662 818-445-6211,
Pinnacle Estate Properties,
Gina Leeper DRE #01461839 818-534-4210,
Pinnacle Estate Properties
10040 Mason Ave, Chatsworth, CA 91311
Home value
$834,700
$760,000 - $918,000
$3,692/mo
Loading...
Owner options
Explore your selling options
What's special
Zillow last checked: 8 hours ago
Listing updated: July 15, 2025 at 02:30pm
Mark Leeper DRE #01485662 818-445-6211,
Pinnacle Estate Properties,
Gina Leeper DRE #01461839 818-534-4210,
Pinnacle Estate Properties
Mark Leeper, DRE #01485662
Pinnacle Estate Properties
Facts & features
Interior
Bedrooms & bathrooms
- Bedrooms: 3
- Bathrooms: 2
- Full bathrooms: 1
- 3/4 bathrooms: 1
- Main level bathrooms: 2
- Main level bedrooms: 3
Bedroom
- Features: All Bedrooms Down
Bathroom
- Features: Bathtub, Separate Shower, Tub Shower
Kitchen
- Features: Quartz Counters, Remodeled, Updated Kitchen
Heating
- Central
Cooling
- Central Air
Appliances
- Included: Dishwasher, Disposal, Gas Oven, Gas Range, Microwave, Range Hood, Water Heater, Dryer, Washer
- Laundry: Washer Hookup, Gas Dryer Hookup, In Garage
Features
- Ceiling Fan(s), Separate/Formal Dining Room, All Bedrooms Down
- Flooring: Laminate, Wood
- Doors: Mirrored Closet Door(s), Sliding Doors
- Has fireplace: No
- Fireplace features: None
- Common walls with other units/homes: No Common Walls
Interior area
- Total interior livable area: 1,363 sqft
Property
Parking
- Total spaces: 2
- Parking features: Concrete, Direct Access, Driveway, Electric Gate, Garage, Garage Faces Rear, RV Access/Parking
- Attached garage spaces: 2
Accessibility
- Accessibility features: Grab Bars
Features
- Levels: One
- Stories: 1
- Entry location: 1
- Patio & porch: Enclosed, Front Porch, Open, Patio, Porch
- Pool features: None
- Spa features: None
- Fencing: Block,Wrought Iron
- Has view: Yes
- View description: None
Lot
- Size: 8,764 sqft
- Features: Back Yard, Front Yard, Sprinklers In Rear, Sprinklers In Front, Lawn, Landscaped, Near Park, Sprinklers Timer, Sprinkler System, Yard
Details
- Additional structures: Shed(s)
- Parcel number: 2741022010
- Zoning: LARS
- Special conditions: Standard
Construction
Type & style
- Home type: SingleFamily
- Property subtype: Single Family Residence
Materials
- Stucco
- Foundation: Slab
- Roof: Composition,Shingle
Condition
- Updated/Remodeled
- New construction: No
- Year built: 1957
Utilities & green energy
- Electric: Electricity - On Property, Photovoltaics Seller Owned
- Sewer: Public Sewer
- Water: Public
- Utilities for property: Electricity Connected, Natural Gas Connected, Sewer Connected, Water Connected
Community & neighborhood
Community
- Community features: Curbs, Gutter(s), Street Lights, Suburban, Sidewalks, Park
Location
- Region: Chatsworth
Other
Other facts
- Listing terms: Submit
- Road surface type: Paved
Price history
| Date | Event | Price |
|---|---|---|
| 7/15/2025 | Sold | $850,000-5.6%$624/sqft |
Source: | ||
| 6/15/2025 | Pending sale | $899,950$660/sqft |
Source: | ||
| 6/3/2025 | Listed for sale | $899,950$660/sqft |
Source: | ||
Public tax history
| Year | Property taxes | Tax assessment |
|---|---|---|
| 2025 | $9,809 +260.3% | $205,066 +2% |
| 2024 | $2,722 +1.8% | $201,046 +2% |
| 2023 | $2,674 +4.5% | $197,105 +2% |
Find assessor info on the county website
Neighborhood: Chatsworth
Nearby schools
GreatSchools rating
- 6/10Superior Street Elementary SchoolGrades: K-5Distance: 0.5 mi
- 6/10Ernest Lawrence Middle SchoolGrades: 6-8Distance: 0.7 mi
- 6/10Chatsworth Charter High SchoolGrades: 9-12Distance: 0.3 mi
Schools provided by the listing agent
- Elementary: Superior
- Middle: Lawrence
- High: Chatsworth
Source: CRMLS. This data may not be complete. We recommend contacting the local school district to confirm school assignments for this home.
Get a cash offer in 3 minutes
Find out how much your home could sell for in as little as 3 minutes with a no-obligation cash offer.
$834,700
Get a cash offer in 3 minutes
Find out how much your home could sell for in as little as 3 minutes with a no-obligation cash offer.
$834,700

