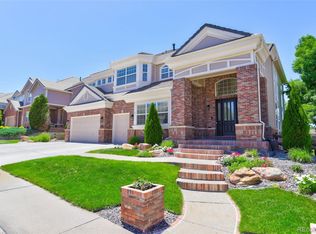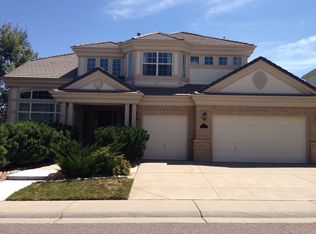Sold for $1,450,000 on 05/01/25
$1,450,000
10040 Longview Drive, Lone Tree, CO 80124
4beds
6,704sqft
Single Family Residence
Built in 1997
8,712 Square Feet Lot
$1,447,700 Zestimate®
$216/sqft
$5,842 Estimated rent
Home value
$1,447,700
$1.38M - $1.52M
$5,842/mo
Zestimate® history
Loading...
Owner options
Explore your selling options
What's special
WELCOME to Lone Tree’s beautiful Carriage Club neighborhood! Exceptional golf course location on the 18th fairway of Lone Tree Golf Course including stunning views of Hole #17! This spacious 4-bedroom, 4-bath home offers nearly 4,400 sq. ft. of well-designed living space, including two main-floor offices—perfect for remote work or flex spaces. A grand 2-story foyer welcomes you with a gracefully curving staircase, leading to a formal living and dining room with soaring 20-foot ceilings. The open-concept layout is ideal for entertaining, featuring luxurious engineered hardwood floors, designer lighting, and high-end finishes throughout. The completely renovated kitchen (2017) showcases top-tier craftsmanship, including a paneled built-in SubZero refrigerator, Wolf range with gas burners, griddle, and steam convection oven, and a custom pantry door by Ricky Schlueter. A coffee bar with a built-in filtered water faucet adds convenience. Step outside to the oversized Trex deck, designed for year-round enjoyment, featuring a built-in gas BBQ with sleek granite countertop, gas fire pit, covered roof with rich wood ceiling, ambient LED lighting, and a ceiling fan for added comfort. Upstairs, the primary suite is a true retreat, offering a sitting area, dual closets, a 5-piece bath, and an expanded private balcony. The upper level also features a loft, a bedroom with en-suite bath, and two additional bedrooms connected by a Jack-and-Jill bath. The 2,300 sq. ft. basement is ready to be finished, offering unlimited potential. Additional highlights include a newer dual-zone furnace and A/C system, a 3-car garage, and a durable concrete tile roof. Prime location near Charles Schwab, light rail, SkyRidge Hospital, I-25, C-470, and Park Meadows Mall. Plus, just a short walk to Bluffs Regional Park, featuring miles of scenic hiking and biking trails with breathtaking mountain views. Visit our 3D Virtual Tour at www.10040Longview.com!
Zillow last checked: 8 hours ago
Listing updated: May 01, 2025 at 04:09pm
Listed by:
Paul Sobania 303-807-2355 PSobania@gmail.com,
RE/MAX Professionals
Bought with:
Cyanda Monaco, 040021962
RE/MAX Professionals
Source: REcolorado,MLS#: 4207096
Facts & features
Interior
Bedrooms & bathrooms
- Bedrooms: 4
- Bathrooms: 4
- Full bathrooms: 3
- 1/2 bathrooms: 1
- Main level bathrooms: 1
Primary bedroom
- Description: A True Retreat Featuring A Cozy Fireplace And A Large Patio Door That Opens To A Private Balcony With An Expansive Glass Door, Offering A Panoramic View Of The 17th And 18th Holes Of The Golf Course!
- Level: Upper
- Area: 418 Square Feet
- Dimensions: 19 x 22
Bedroom
- Description: Upstairs Bedroom #2 With Its Own Ensuite Bathroom!
- Level: Upper
- Area: 120 Square Feet
- Dimensions: 10 x 12
Bedroom
- Description: Upstairs Bedroom #3 With Jack-And-Jill Bathroom!
- Level: Upper
- Area: 144 Square Feet
- Dimensions: 12 x 12
Bedroom
- Description: Upstairs Bedroom #4 With Jack-And-Jill Bathroom!
- Level: Upper
- Area: 144 Square Feet
- Dimensions: 12 x 12
Primary bathroom
- Description: Luxurious 5-Piece Bathroom With Jetted Tub!
- Level: Upper
Bathroom
- Level: Main
Bathroom
- Description: Private Ensuite Bathroom Conveniently Serving Bedroom #2!
- Level: Upper
Bathroom
- Description: Jack-And-Jill Bathroom Serving Bedrooms #3 And #4!
- Level: Upper
Dining room
- Description: A Formal Dining Room Boasting Soaring 20-Foot Ceilings!
- Level: Main
- Area: 156 Square Feet
- Dimensions: 12 x 13
Family room
- Description: A Fireplace, A Wall Of Windows With Fantastic Views Of The Lone Tree Golf Course, And An Open-Concept Floor Plan!
- Level: Main
- Area: 374 Square Feet
- Dimensions: 17 x 22
Kitchen
- Level: Main
- Area: 306 Square Feet
- Dimensions: 17 x 18
Laundry
- Description: Abundant Cabinet Storage Complemented By A Convenient Utility Sink!
- Level: Main
Living room
- Level: Main
- Area: 195 Square Feet
- Dimensions: 13 x 15
Loft
- Description: Upstairs Loft With A View Overlooking The Downstairs Living Room!
- Level: Upper
Office
- Description: Main Floor Office, Ideal For The Work-From-Home Professional!
- Level: Main
- Area: 144 Square Feet
- Dimensions: 12 x 12
Office
- Description: Second Main-Floor Office Offering Added Flexibility And Function!
- Level: Main
- Area: 121 Square Feet
- Dimensions: 11 x 11
Heating
- Forced Air, Natural Gas
Cooling
- Central Air
Appliances
- Included: Convection Oven, Dishwasher, Disposal, Gas Water Heater, Microwave, Range, Range Hood, Refrigerator, Self Cleaning Oven
Features
- Entrance Foyer, Five Piece Bath, Granite Counters, High Ceilings, High Speed Internet, Jack & Jill Bathroom, Kitchen Island, Open Floorplan, Pantry, Primary Suite, Smart Thermostat, Walk-In Closet(s)
- Flooring: Tile, Wood
- Windows: Double Pane Windows, Window Coverings
- Basement: Full,Unfinished
- Number of fireplaces: 2
- Fireplace features: Family Room, Master Bedroom
Interior area
- Total structure area: 6,704
- Total interior livable area: 6,704 sqft
- Finished area above ground: 4,388
- Finished area below ground: 0
Property
Parking
- Total spaces: 3
- Parking features: Concrete, Dry Walled, Exterior Access Door
- Attached garage spaces: 3
Features
- Levels: Two
- Stories: 2
- Patio & porch: Covered, Deck, Front Porch
- Exterior features: Balcony, Fire Pit, Gas Grill
- Has view: Yes
- View description: Golf Course
Lot
- Size: 8,712 sqft
- Features: On Golf Course, Sprinklers In Front, Sprinklers In Rear
Details
- Parcel number: R0397882
- Zoning: Residential
- Special conditions: Standard
Construction
Type & style
- Home type: SingleFamily
- Architectural style: Traditional
- Property subtype: Single Family Residence
Materials
- Concrete, Frame, Wood Siding
- Foundation: Concrete Perimeter, Structural
- Roof: Concrete
Condition
- Year built: 1997
Details
- Builder model: Bradstreet
- Builder name: U.S. Home Corp
Utilities & green energy
- Sewer: Public Sewer
- Water: Public
- Utilities for property: Cable Available, Electricity Connected, Natural Gas Connected, Phone Connected
Green energy
- Energy efficient items: Thermostat
Community & neighborhood
Security
- Security features: Video Doorbell
Location
- Region: Lone Tree
- Subdivision: Carriage Club
HOA & financial
HOA
- Has HOA: Yes
- HOA fee: $87 monthly
- Amenities included: Park, Playground, Trail(s)
- Services included: Maintenance Grounds, Recycling, Trash
- Association name: Westwind Management Group
- Association phone: 303-369-1800
Other
Other facts
- Listing terms: Cash,Conventional,FHA,VA Loan
- Ownership: Individual
- Road surface type: Paved
Price history
| Date | Event | Price |
|---|---|---|
| 5/1/2025 | Sold | $1,450,000-1.7%$216/sqft |
Source: | ||
| 4/2/2025 | Pending sale | $1,475,000$220/sqft |
Source: | ||
| 3/19/2025 | Price change | $1,475,000-3.3%$220/sqft |
Source: | ||
| 3/13/2025 | Listed for sale | $1,525,000+279.3%$227/sqft |
Source: | ||
| 11/3/1997 | Sold | $402,045$60/sqft |
Source: Public Record | ||
Public tax history
| Year | Property taxes | Tax assessment |
|---|---|---|
| 2025 | $7,777 -1% | $77,180 -11% |
| 2024 | $7,855 +37.5% | $86,720 -1% |
| 2023 | $5,712 -3.8% | $87,560 +39.4% |
Find assessor info on the county website
Neighborhood: 80124
Nearby schools
GreatSchools rating
- 6/10Acres Green Elementary SchoolGrades: PK-6Distance: 1.6 mi
- 5/10Cresthill Middle SchoolGrades: 7-8Distance: 2.1 mi
- 9/10Highlands Ranch High SchoolGrades: 9-12Distance: 2.1 mi
Schools provided by the listing agent
- Elementary: Acres Green
- Middle: Cresthill
- High: Highlands Ranch
- District: Douglas RE-1
Source: REcolorado. This data may not be complete. We recommend contacting the local school district to confirm school assignments for this home.
Get a cash offer in 3 minutes
Find out how much your home could sell for in as little as 3 minutes with a no-obligation cash offer.
Estimated market value
$1,447,700
Get a cash offer in 3 minutes
Find out how much your home could sell for in as little as 3 minutes with a no-obligation cash offer.
Estimated market value
$1,447,700

