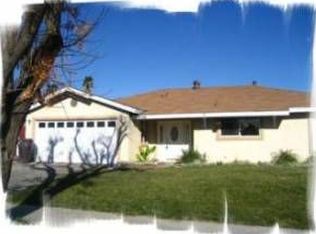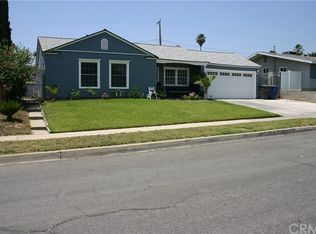Sold for $580,000
Listing Provided by:
ANGELA ATWOOD DRE #01894221 951-201-2741,
COLDWELL BANKER REALTY
Bought with: Real Keys Group
$580,000
10040 Hedrick Ave, Riverside, CA 92503
3beds
1,204sqft
Single Family Residence
Built in 1958
6,970 Square Feet Lot
$574,100 Zestimate®
$482/sqft
$3,288 Estimated rent
Home value
$574,100
$517,000 - $637,000
$3,288/mo
Zestimate® history
Loading...
Owner options
Explore your selling options
What's special
Charming Riverside pool home situated on a beautifully manicured lot. This single-story home boasts of well-designed living space, featuring three bedrooms and two bathrooms. Upon entry, you're greeted by a large open living room that sets the stage for stylish and comfortable living. All common areas include tile flooring. The primary suite is generously sized and includes an ensuite with walk-in shower. The two additional bedrooms on the opposite side of the house are bright and inviting, each equipped with large closets and ceiling fans. The open kitchen includes Formica countertops and backsplash, ample cabinetry, built-in newer LG range. It's waiting for its next culinary enthusiast!! Find the dining area centrally located adjacent to the kitchen for seamless flow. French doors open to your outdoor covered patio with TV and gas fire pit. Perfect for indoor-outdoor living. Step outside to discover a true backyard paradise. Enjoy the sparkling pool, spacious area, gazebo with 2nd (wood) fire pit, 2 Ponytail palm trees and a Mediterranean Fan palm. This outdoor space is ideal for relaxation and entertaining alike. Experience the perfect blend of comfort, style, and outdoor living in this welcoming home.
Zillow last checked: 8 hours ago
Listing updated: January 13, 2025 at 04:50pm
Listing Provided by:
ANGELA ATWOOD DRE #01894221 951-201-2741,
COLDWELL BANKER REALTY
Bought with:
Sergio Soledad, DRE #02120489
Real Keys Group
Source: CRMLS,MLS#: IV24223899 Originating MLS: California Regional MLS
Originating MLS: California Regional MLS
Facts & features
Interior
Bedrooms & bathrooms
- Bedrooms: 3
- Bathrooms: 2
- Full bathrooms: 2
- Main level bathrooms: 2
- Main level bedrooms: 3
Primary bedroom
- Features: Main Level Primary
Bedroom
- Features: All Bedrooms Down
Bedroom
- Features: Bedroom on Main Level
Bathroom
- Features: Full Bath on Main Level, Laminate Counters, Walk-In Shower
Kitchen
- Features: Laminate Counters
Heating
- Central
Cooling
- Central Air
Appliances
- Included: Built-In Range, Dishwasher, Disposal, Gas Oven, Water Heater
- Laundry: In Garage
Features
- Ceiling Fan(s), Laminate Counters, All Bedrooms Down, Bedroom on Main Level, Main Level Primary
- Flooring: Laminate, Tile
- Has fireplace: No
- Fireplace features: None
- Common walls with other units/homes: No Common Walls
Interior area
- Total interior livable area: 1,204 sqft
Property
Parking
- Total spaces: 4
- Parking features: Direct Access, Garage Faces Front, Garage, Paved
- Attached garage spaces: 2
- Uncovered spaces: 2
Accessibility
- Accessibility features: Safe Emergency Egress from Home, No Stairs, Accessible Doors
Features
- Levels: One
- Stories: 1
- Entry location: front
- Patio & porch: Covered, Patio, Wood
- Exterior features: Lighting
- Has private pool: Yes
- Pool features: Private
- Spa features: None
- Fencing: Vinyl,Wood
- Has view: Yes
- View description: None
Lot
- Size: 6,970 sqft
- Features: Back Yard, Front Yard, Sprinklers In Front, Lawn, Landscaped, Rectangular Lot, Sprinkler System, Yard
Details
- Parcel number: 147082006
- Zoning: R1065
- Special conditions: Standard
Construction
Type & style
- Home type: SingleFamily
- Architectural style: Traditional
- Property subtype: Single Family Residence
Materials
- Roof: Composition
Condition
- New construction: No
- Year built: 1958
Utilities & green energy
- Sewer: Public Sewer
- Water: Public
- Utilities for property: Cable Available, Electricity Connected, Natural Gas Connected, Sewer Connected, Water Connected
Community & neighborhood
Security
- Security features: Carbon Monoxide Detector(s), Smoke Detector(s)
Community
- Community features: Curbs, Storm Drain(s), Street Lights
Location
- Region: Riverside
Other
Other facts
- Listing terms: Cash,Cash to New Loan,Conventional,FHA,Submit,VA Loan
- Road surface type: Paved
Price history
| Date | Event | Price |
|---|---|---|
| 1/10/2025 | Sold | $580,000-1.2%$482/sqft |
Source: | ||
| 12/26/2024 | Pending sale | $587,000$488/sqft |
Source: | ||
| 11/20/2024 | Contingent | $587,000$488/sqft |
Source: | ||
| 11/1/2024 | Listed for sale | $587,000+198%$488/sqft |
Source: | ||
| 12/4/2012 | Sold | $197,000+79.3%$164/sqft |
Source: Public Record Report a problem | ||
Public tax history
| Year | Property taxes | Tax assessment |
|---|---|---|
| 2025 | $3,040 +3.2% | $242,576 +2% |
| 2024 | $2,944 +1.5% | $237,820 +2% |
| 2023 | $2,900 +6.4% | $233,158 +2% |
Find assessor info on the county website
Neighborhood: Arlanza
Nearby schools
GreatSchools rating
- 4/10La Granada Elementary SchoolGrades: K-5Distance: 0.4 mi
- 2/10Wells Middle SchoolGrades: 6-8Distance: 0.2 mi
- 4/10Norte Vista High SchoolGrades: 9-12Distance: 1.1 mi
Schools provided by the listing agent
- High: Norte Vista
Source: CRMLS. This data may not be complete. We recommend contacting the local school district to confirm school assignments for this home.
Get a cash offer in 3 minutes
Find out how much your home could sell for in as little as 3 minutes with a no-obligation cash offer.
Estimated market value$574,100
Get a cash offer in 3 minutes
Find out how much your home could sell for in as little as 3 minutes with a no-obligation cash offer.
Estimated market value
$574,100

