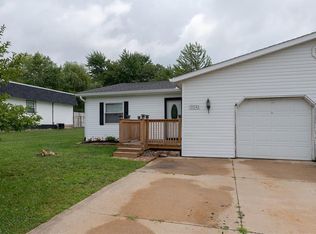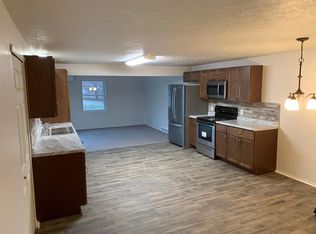Sold for $180,000
$180,000
10040 Hazelton Rd, Streetsboro, OH 44241
3beds
1,345sqft
Single Family Residence
Built in 1975
0.27 Acres Lot
$206,700 Zestimate®
$134/sqft
$1,923 Estimated rent
Home value
$206,700
$196,000 - $217,000
$1,923/mo
Zestimate® history
Loading...
Owner options
Explore your selling options
What's special
There are many options for this attached ranch! This home boasts a large fenced-in backyard for any type of enjoyment that suits your fancy. The deck with a privacy partition is off the dining area. Just pass through the sliding glass door to manage the grill. Or delight in your favorite novel as you enjoy a glass of wine in the evening. Moreover, you can enjoy the elegance of the luxury vinyl tile, granite countertops with the island and new cabinetry in the oversized kitchen. Be sure to notice the recessed lights which enhance the mood of the kitchen and living room. Be sure to welcome guests into your home from the rebuilt front porch as you all enjoy the spacious living room. This home is fully renovated and you will feel refreshed and at peace on a daily basis in your new sanctuary. Finally, what would a home be without the tranquility of the owner's bedroom accompanied with a half bath for added privacy? The HVAC and water heater were installed Summer of 2023. Also, there is not an HOA fee. Be sure to schedule a showing now and don't miss this great property!
Zillow last checked: 8 hours ago
Listing updated: November 03, 2023 at 07:18am
Listing Provided by:
Art Obleton Jr. (216)839-5500klrw297@kw.com,
Keller Williams Greater Metropolitan
Bought with:
Thomas Pozuc, 2022002815
Berkshire Hathaway HomeServices Stouffer Realty
Source: MLS Now,MLS#: 4491715 Originating MLS: Akron Cleveland Association of REALTORS
Originating MLS: Akron Cleveland Association of REALTORS
Facts & features
Interior
Bedrooms & bathrooms
- Bedrooms: 3
- Bathrooms: 2
- Full bathrooms: 1
- 1/2 bathrooms: 1
- Main level bathrooms: 2
- Main level bedrooms: 3
Primary bedroom
- Description: Flooring: Carpet
- Level: First
Bedroom
- Description: Flooring: Carpet
- Level: First
Bedroom
- Description: Flooring: Carpet
- Level: First
Primary bathroom
- Level: First
Bathroom
- Level: First
Eat in kitchen
- Description: Flooring: Luxury Vinyl Tile
- Level: First
Family room
- Description: Flooring: Luxury Vinyl Tile
- Level: First
Laundry
- Description: Flooring: Luxury Vinyl Tile
- Level: First
Living room
- Description: Flooring: Luxury Vinyl Tile
- Level: First
Heating
- Forced Air, Gas
Cooling
- Central Air
Features
- Basement: None
- Has fireplace: No
Interior area
- Total structure area: 1,345
- Total interior livable area: 1,345 sqft
- Finished area above ground: 1,345
- Finished area below ground: 0
Property
Parking
- Total spaces: 1
- Parking features: Attached, Direct Access, Garage, Paved
- Attached garage spaces: 1
Features
- Levels: One
- Stories: 1
Lot
- Size: 0.27 Acres
- Dimensions: 50 x 236
Details
- Parcel number: 350140000052001
- Lease amount: $0
Construction
Type & style
- Home type: SingleFamily
- Architectural style: Ranch
- Property subtype: Single Family Residence
- Attached to another structure: Yes
Materials
- Vinyl Siding
- Foundation: Slab
- Roof: Asphalt,Fiberglass
Condition
- Year built: 1975
Utilities & green energy
- Sewer: Public Sewer
- Water: Public
Community & neighborhood
Location
- Region: Streetsboro
Other
Other facts
- Listing terms: Cash,Conventional,FHA,VA Loan
Price history
| Date | Event | Price |
|---|---|---|
| 10/30/2023 | Sold | $180,000-5.3%$134/sqft |
Source: | ||
| 10/3/2023 | Pending sale | $190,000$141/sqft |
Source: | ||
| 9/29/2023 | Listed for sale | $190,000$141/sqft |
Source: | ||
| 9/26/2023 | Pending sale | $190,000$141/sqft |
Source: | ||
| 9/23/2023 | Listed for sale | $190,000+111.1%$141/sqft |
Source: | ||
Public tax history
| Year | Property taxes | Tax assessment |
|---|---|---|
| 2024 | $2,184 +55.1% | $52,850 +93.3% |
| 2023 | $1,408 -51.8% | $27,340 |
| 2022 | $2,920 +52.3% | $27,340 |
Find assessor info on the county website
Neighborhood: 44241
Nearby schools
GreatSchools rating
- 8/10Henry Defer Intermediate Elementary SchoolGrades: 4-5Distance: 2.6 mi
- 8/10Streetsboro Middle SchoolGrades: 6-8Distance: 2.7 mi
- 6/10Streetsboro High SchoolGrades: 9-12Distance: 3.3 mi
Schools provided by the listing agent
- District: Streetsboro CSD - 6709
Source: MLS Now. This data may not be complete. We recommend contacting the local school district to confirm school assignments for this home.
Get a cash offer in 3 minutes
Find out how much your home could sell for in as little as 3 minutes with a no-obligation cash offer.
Estimated market value$206,700
Get a cash offer in 3 minutes
Find out how much your home could sell for in as little as 3 minutes with a no-obligation cash offer.
Estimated market value
$206,700

