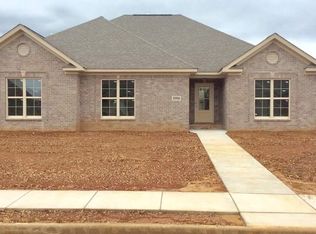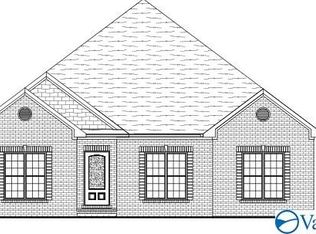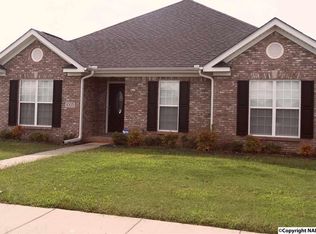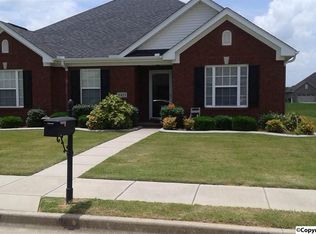NEW Home by Wallace Contracting & Design in Windsor Place - 3 Bed, 2 Bath, 3 Car Garage Brick Home with 2126+- sq ft Floor Plan featuring covered front & back porches, foyer entry that opens to formal dining room and into large open living room that will feature 10' ceilings, hardwood floors & gas log fireplace finishes! Kitchen will feature an eat-in island, granite counters, custom 42 cabinetry & stainless appliances to include dishwasher, microwave and oven/range. Indoor laundry/mud room off garage entry. Private master suite with glamour bath & huge 10x8 walk-in closet! 2 great size guest room and full guest bath. Back porch & patio to enjoy + rear entry 3 car garage! Come See!
This property is off market, which means it's not currently listed for sale or rent on Zillow. This may be different from what's available on other websites or public sources.



