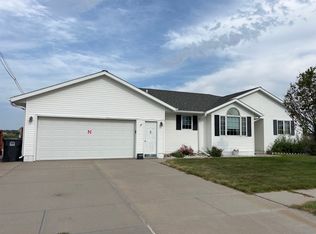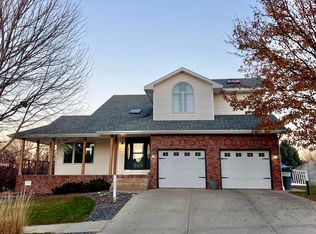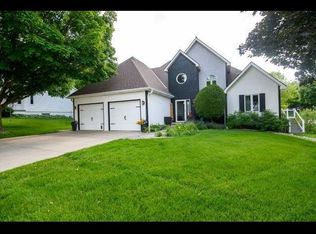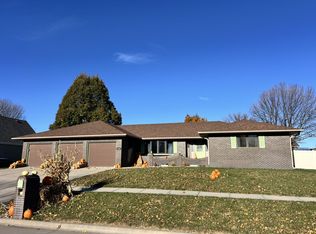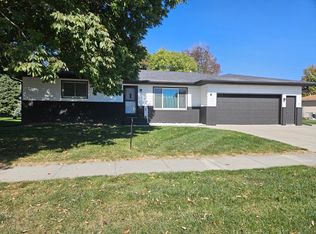Your home search just got better. Nestled on a spacious corner lot just minutes from town, this refined ranch-style home blends modern elegance, thoughtful design, and everyday comfort. Step into the open-concept living area where vaulted ceilings, an electric fireplace, and designer light fixtures create a warm yet elevated atmosphere. The show-stopping kitchen is both stylish and functional—featuring quartz countertops, gold finishes, a walk-in pantry, a brand-new dishwasher, three ovens, and an oversized island with bar seating. From the farmhouse-style sink, enjoy a direct view of the living room fireplace, the glow of modern lighting, and your back deck overlooking the fenced yard—making even simple moments feel special. The main floor offers two bedrooms plus a serene primary suite (for a total of 3) with walk-in closets, private deck access, and a spa-like en-suite bath. A convenient laundry room adds everyday ease. The lower level expands your living space with a cozy family room anchored by a second fireplace, a stylish bar area with cabinetry and sink, two additional bedrooms, and a versatile bonus room—perfect for a home office, gym, or guest space (just missing an egress window). With generous storage throughout, thoughtful updates, and a location that provides both tranquility and convenience, this home is truly the best of both worlds. Schedule your private showing today.
For sale
Price cut: $11K (10/19)
$458,000
1004 Woodcrest St, Norfolk, NE 68701
5beds
3baths
3,630sqft
Est.:
Single Family Residence
Built in 2001
0.3 Acres Lot
$446,500 Zestimate®
$126/sqft
$-- HOA
What's special
Private deck accessCorner lotFarmhouse-style sinkSpa-like en-suite bathSecond fireplaceShow-stopping kitchenStylish bar area
- 128 days |
- 502 |
- 17 |
Zillow last checked: 8 hours ago
Listing updated: November 07, 2025 at 06:30pm
Listed by:
Yariadna Bernal,
Elite Realty
Source: Norfolk BOR,MLS#: 250569
Tour with a local agent
Facts & features
Interior
Bedrooms & bathrooms
- Bedrooms: 5
- Bathrooms: 3
- Main level bathrooms: 2
- Main level bedrooms: 3
Primary bedroom
- Level: Main
- Area: 307.4
- Dimensions: 21.2 x 14.5
Bedroom 2
- Level: Main
- Area: 111.15
- Dimensions: 9.5 x 11.7
Bedroom 3
- Level: Main
- Area: 124.32
- Dimensions: 11.2 x 11.1
Bedroom 4
- Level: Basement
- Area: 179.2
- Dimensions: 14 x 12.8
Bedroom 5
- Level: Basement
- Area: 133.32
- Dimensions: 10.1 x 13.2
Dining room
- Features: Kit/Din Combo, Laminate Flooring
- Level: Main
- Area: 284.27
- Dimensions: 13.1 x 21.7
Family room
- Features: Bar, Carpet
- Level: Basement
- Area: 577.6
- Dimensions: 15.2 x 38
Kitchen
- Features: Pantry, Tile, Laminate Flooring
Living room
- Features: Laminate Flooring
- Level: Main
- Area: 353.28
- Dimensions: 18.4 x 19.2
Cooling
- Elec Forced Air, Central Air
Appliances
- Included: Electric Range, Dishwasher, Disposal, Refrigerator, Microwave, Vented Exhaust Fan, Range Hood, Water Softener Owned, Gas Water Heater
- Laundry: Main Level, Bedroom Level, Electric, Vinyl
Features
- Windows: Window Coverings
- Basement: Full,Finished
- Number of fireplaces: 2
- Fireplace features: Two, Insert, Gas, Family Room, Living Room
Interior area
- Total structure area: 1,815
- Total interior livable area: 3,630 sqft
- Finished area above ground: 1,815
Property
Parking
- Total spaces: 2
- Parking features: Attached, Garage Door Opener
- Attached garage spaces: 2
Features
- Patio & porch: Deck
- Exterior features: Rain Gutters
- Fencing: Vinyl
- Waterfront features: None
Lot
- Size: 0.3 Acres
- Features: Auto Sprinkler, Established Yard, Landscaping (Good)
Details
- Additional structures: Storage Shed
- Parcel number: 590296965
Construction
Type & style
- Home type: SingleFamily
- Architectural style: Ranch
- Property subtype: Single Family Residence
Materials
- Frame
- Roof: Comp/Shingle
Condition
- 16-25 Yrs
- New construction: No
- Year built: 2001
Utilities & green energy
- Sewer: Public Sewer
- Water: Public
- Utilities for property: Natural Gas Connected, Electricity Connected
Community & HOA
Community
- Security: Smoke Detector(s), Carbon Monoxide Detector(s)
Location
- Region: Norfolk
Financial & listing details
- Price per square foot: $126/sqft
- Tax assessed value: $354,705
- Annual tax amount: $4,382
- Price range: $458K - $458K
- Date on market: 8/5/2025
- Cumulative days on market: 135 days
- Electric utility on property: Yes
- Road surface type: Paved
Estimated market value
$446,500
$424,000 - $469,000
$3,193/mo
Price history
Price history
| Date | Event | Price |
|---|---|---|
| 10/19/2025 | Price change | $458,000-2.3%$126/sqft |
Source: Norfolk BOR #250569 Report a problem | ||
| 10/5/2025 | Price change | $469,000-2.3%$129/sqft |
Source: Norfolk BOR #250569 Report a problem | ||
| 9/7/2025 | Price change | $479,900-1.1%$132/sqft |
Source: Norfolk BOR #250569 Report a problem | ||
| 8/5/2025 | Listed for sale | $485,000-1%$134/sqft |
Source: Norfolk BOR #250569 Report a problem | ||
| 8/5/2025 | Listing removed | -- |
Source: Owner Report a problem | ||
Public tax history
Public tax history
| Year | Property taxes | Tax assessment |
|---|---|---|
| 2024 | $4,383 -29.1% | $354,705 +6% |
| 2023 | $6,184 | $334,506 +7.3% |
| 2022 | -- | $311,623 +6.4% |
Find assessor info on the county website
BuyAbility℠ payment
Est. payment
$2,447/mo
Principal & interest
$1776
Property taxes
$511
Home insurance
$160
Climate risks
Neighborhood: 68701
Nearby schools
GreatSchools rating
- 5/10Norfolk Middle SchoolGrades: 5-6Distance: 1.3 mi
- 4/10Norfolk Jr High SchoolGrades: 7-8Distance: 1.5 mi
- 3/10Norfolk Senior High SchoolGrades: 9-12Distance: 1.6 mi
- Loading
- Loading
