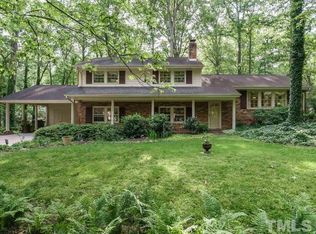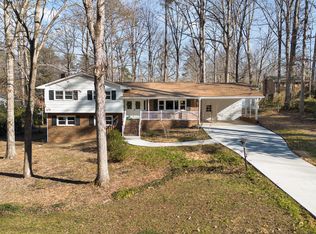Beautifully remodeled home in the heart of Cary. Home is flooded with light throughout. Light and bright kitchen open to living and dining areas. Gorgeous sunroom overlooking back yard and private deck. Large family room office and full bath on first level could be used as an in-law suite. Beautifully remodeled baths. Short distances from parks and Greenway! This house is ready for you to move in and start making memories!
This property is off market, which means it's not currently listed for sale or rent on Zillow. This may be different from what's available on other websites or public sources.

