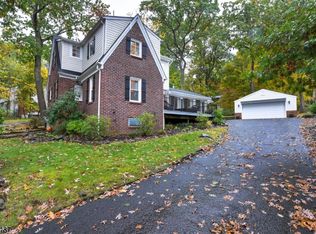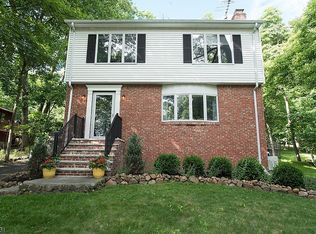Desirable Sunset Lake home, well-maintained with pride of ownership evident. Updates include granite in kitchen & main bathroom, stainless steel appliances/ sink, siding, sunroom addition and patio.Hardwood floors in many rooms. Soaring beamed cathedral ceiling in living/dining rooms provides an open flow and picture window overlooks woods. Family room features a wood burning fireplace and built-in bar, perfect for entertaining. Gorgeous sunroom addition, which also connects to a charming paver patio. Enjoy the beautiful outdoors and relaxing lifestyle of lake living; membership to lake/swim club is optional.
This property is off market, which means it's not currently listed for sale or rent on Zillow. This may be different from what's available on other websites or public sources.

