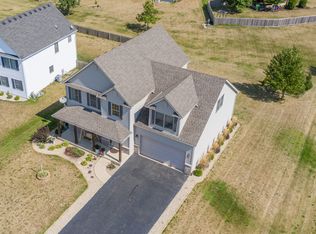#CharmingCoveredPorch - This 4BR/2.1BA home situated on a quiet cul-de-sac is truly wonderful. As you approach, the beautiful exterior welcomes you. Inside, you will be impressed with all of the updates throughout. On the main level there is a formal living area with beautiful moldings and upgraded light fixture. Enjoy an expansive family room - a great place for gathering. The kitchen is top notch with beautiful cabinetry, stainless steel appliances, gorgeous island and more. Adjacent to the kitchen, enjoy an amazing sunroom that adds extra space and lets in light. The main level also features a separate dining room, office and custom mudroom. Upstairs find a gorgeous mater suite with vaulted ceilings and two large closets along with a private master bathroom. There are three other bedrooms all of very nice size. Home also features a deep pour basement with rough in for additional bathroom. Outdoor entertaining is easy with a huge backyard with large deck and patio - even a pergola!
This property is off market, which means it's not currently listed for sale or rent on Zillow. This may be different from what's available on other websites or public sources.

