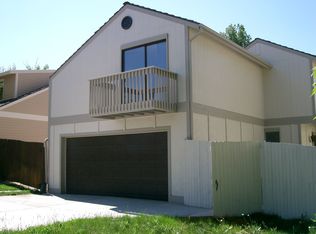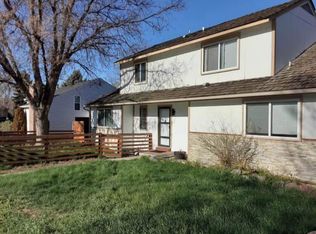Welcome home to this stunning newly renovated two story home situated on a corner lot in fantastic Old Littleton neighborhood of Sherman Park. This 3 bedroom, 3 bathroom home offers a spacious open concept main level flooded with natural light enhanced by the new windows and skylights. Beautiful new plank flooring leads you to the main floor living room which boasts soaring ceilings and is perfectly accented by the beautiful wood burning fireplace with floor-to-ceiling sleek metal detail. The open dining room and expansive exterior deck creates additional outdoor entertaining opportunities to enjoy pleasant Colorado evenings with friends and family. Stunning kitchen is a chef's dream outfitted with oversized island with additional seating space, quartz countertops, stainless appliances and ample storage is made available in the upgraded shaker style cabinetry. Main level laundry/mud room combo leads to the attached two car garage. The second level brings you to the spacious owner's bedroom with en suite 3/4 bath with upgraded tile, spacious closet and private balcony. The two additional light filled bedrooms share a jack-n-jill full bathroom. And a special added bonus room is perfect for home office for or play area. The unfinished basement is a great flex retreat space ready for you to create your ideal media room or home gym. No expense has been spared on this fully permitted complete renovation which also includes all new systems, new paint, new siding, roof and convenient low maintenance yard with new fence. This location cannot be beat with nearby 7 acre open space park, museum, library, schools, public transportation and all that Historic Downtown Littleton has to offer!
This property is off market, which means it's not currently listed for sale or rent on Zillow. This may be different from what's available on other websites or public sources.

