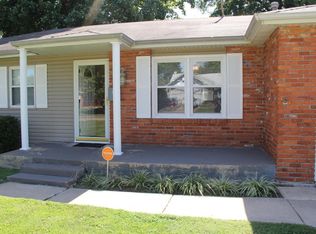Beautiful, large home on an oversized lot that has been very well maintained. Garage entry is in the exterior of the home. There is a formal dining room, the living room has a gas fireplace. All of the rooms are very spacious with a huge laundry room and office area off kitchen. Tons of cabinetry and storage. Hall bath is big with dual sinks, soaking tub, walk-in shower and linen closet. The master bedroom has it's own bath. Great neighborhood within walking distance to elementary school. Beautiful double door entry into wide front entry with original marble floor. New hot water heater and dishwasher in 2020, new windows and furnace in 2011, AC in 2019, tile in master shower in 2018. This is a great home to show.
This property is off market, which means it's not currently listed for sale or rent on Zillow. This may be different from what's available on other websites or public sources.
