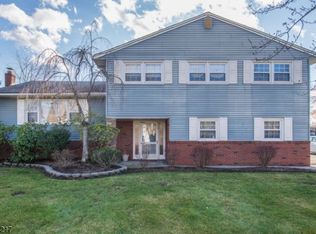Welcome home! Wonderful 4 bedroom, 3-1/2 bath spacious & well-maintained bilevel with in-law suite. Living room & formal dining room with hardwood floors. Beautifully updated master & main bath.Eat-in-kitchen with some SS appliances. Lower level features large family room with tile floors, full bath, & large bedroom. Walkout to patio from family room. Heated laundry room off garage with additional 1/2 bath and door to rear yard. Open, level backyard with privacy fence & plenty of room for play & entertainment. In-ground pool with liner & pump 2 years young. Central air 2006. Hot water heater 2014, Roof 2008. Conveniently located to commuter roads, shopping & public transportation. A must see home!
This property is off market, which means it's not currently listed for sale or rent on Zillow. This may be different from what's available on other websites or public sources.
